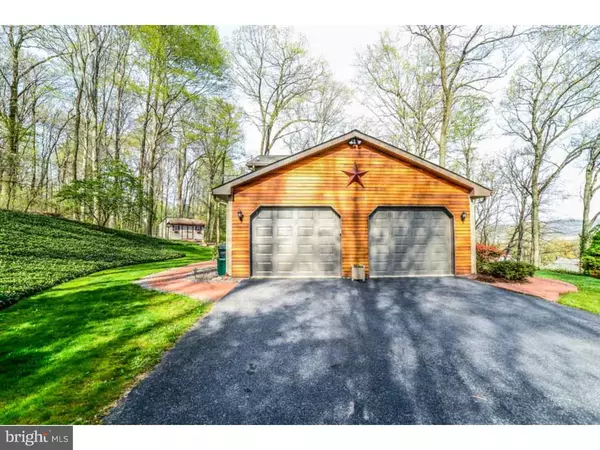$278,000
$289,000
3.8%For more information regarding the value of a property, please contact us for a free consultation.
535 BLUE LAKE RD Denver, PA 17517
3 Beds
3 Baths
1,924 SqFt
Key Details
Sold Price $278,000
Property Type Single Family Home
Sub Type Detached
Listing Status Sold
Purchase Type For Sale
Square Footage 1,924 sqft
Price per Sqft $144
Subdivision None Available
MLS Listing ID 1003900057
Sold Date 07/29/16
Style Colonial
Bedrooms 3
Full Baths 2
Half Baths 1
HOA Y/N N
Abv Grd Liv Area 1,924
Originating Board TREND
Year Built 1988
Annual Tax Amount $5,180
Tax Year 2016
Lot Size 0.930 Acres
Acres 0.93
Lot Dimensions 40511
Property Description
Welcome to this picturesque & breathtakingly beautiful home located on Blue Lake Road in Lancaster County. Situated on almost a full acre, the property boasts wonderful views of Texter Mountain. As you arrive you will be swept away by Mother Nature's beauty featuring mature plantings, brick walkways & a patio featuring a built-in fire pit & perimeter lighting. The exterior of the home has been completely updated in 2015. New roof w/ 30-year shingles, new fascia, upgraded soffit w/ hidden vents, new gutters w/ leaf guards, new downspouts & part of the cedar siding has been replaced w/ James Hardy siding. The remaining cedar has been refinished. Enter the home into the foyer featuring Italian porcelain tile & a large coat closet. As you turn left you are greeted with a spacious dining room offering wood floors, crown molding, recessed lighting & a large picture window overlooking the mountain. To the left of the foyer is the 20x25 living room w/ soaring ceilings, skylights, wood burning fireplace w/ brick surround & newer French doors leading to the 20x16 deck. Keep going & you will find the custom designed kitchen where the owners have spared no expense. Entertain friends at the large island w/ counter top seating, pendant lighting & a built-in sink. Additional upgrades include granite countertops, Amish built soft close cabinets, SS appliances, Jenn-Aire built-in oven & speed oven combination, gas cooktop complete w/ a pot filler & tile backsplash. Located just off the kitchen is a large pantry, updated powder room w/ tile floor & access to the garage. Second level includes master bedroom w/ updated full bath w/ Coretec Plus flooring, fresh paint & new hardware. Two more good-sized bedrooms, updated hall bath also w/ Coretec Plus flooring, linen closet & whole house fan complete this level. The partially finished basement offers bonus room that could be a home office or game room. There is a small playroom that could be converted to a bathroom. Laundry area & additional finished space could easily be a 'man cave.' The unfinished portion of the basement is great for storage or a workshop. Other amenities include a 2-car heated garage w/ newer garage doors, keypad, insulated walls & fresh paint. The outside shed is equipped w/ an electric sub-panel capable of 220V service. All new vinyl railings, new elastomeric deck coating & new bilco doors make this a maintenance free home. Property qualifies for USDA 100% Financing.
Location
State PA
County Lancaster
Area West Cocalico Twp (10509)
Zoning RES
Rooms
Other Rooms Living Room, Dining Room, Primary Bedroom, Bedroom 2, Kitchen, Bedroom 1, Laundry, Other, Attic
Basement Full
Interior
Interior Features Primary Bath(s), Kitchen - Island, Butlers Pantry, Skylight(s), Ceiling Fan(s), Attic/House Fan, Kitchen - Eat-In
Hot Water S/W Changeover
Heating Oil, Forced Air
Cooling Central A/C
Flooring Wood, Fully Carpeted, Tile/Brick
Fireplaces Number 1
Fireplaces Type Brick
Equipment Cooktop, Oven - Wall, Oven - Double, Oven - Self Cleaning, Dishwasher
Fireplace Y
Appliance Cooktop, Oven - Wall, Oven - Double, Oven - Self Cleaning, Dishwasher
Heat Source Oil
Laundry Basement
Exterior
Exterior Feature Deck(s), Patio(s)
Garage Spaces 5.0
Utilities Available Cable TV
Waterfront N
Water Access N
Roof Type Pitched,Shingle
Accessibility None
Porch Deck(s), Patio(s)
Attached Garage 2
Total Parking Spaces 5
Garage Y
Building
Lot Description Sloping, Trees/Wooded, Front Yard
Story 2
Foundation Concrete Perimeter
Sewer On Site Septic
Water Well
Architectural Style Colonial
Level or Stories 2
Additional Building Above Grade
Structure Type 9'+ Ceilings
New Construction N
Schools
Middle Schools Cocalico
High Schools Cocalico
School District Cocalico
Others
Senior Community No
Tax ID 090-48464-0-0000
Ownership Fee Simple
Acceptable Financing Conventional, USDA
Listing Terms Conventional, USDA
Financing Conventional,USDA
Read Less
Want to know what your home might be worth? Contact us for a FREE valuation!

Our team is ready to help you sell your home for the highest possible price ASAP

Bought with Non Subscribing Member • Non Member Office






