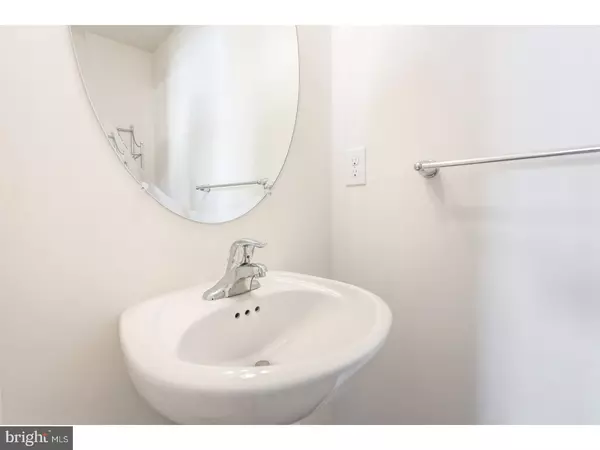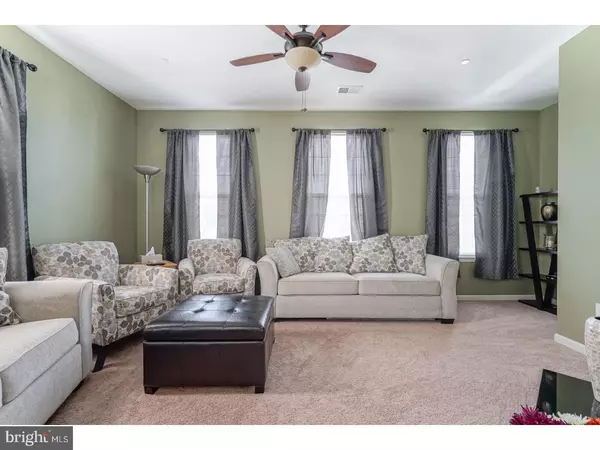$215,500
$215,500
For more information regarding the value of a property, please contact us for a free consultation.
467 SALTER CT Glassboro, NJ 08028
3 Beds
3 Baths
1,916 SqFt
Key Details
Sold Price $215,500
Property Type Townhouse
Sub Type End of Row/Townhouse
Listing Status Sold
Purchase Type For Sale
Square Footage 1,916 sqft
Price per Sqft $112
Subdivision Richwood Crossing
MLS Listing ID 1000929579
Sold Date 12/14/17
Style Other
Bedrooms 3
Full Baths 2
Half Baths 1
HOA Fees $98/mo
HOA Y/N N
Abv Grd Liv Area 1,916
Originating Board TREND
Year Built 2013
Annual Tax Amount $1,507
Tax Year 2016
Lot Size 3,049 Sqft
Acres 0.07
Lot Dimensions 30X100
Property Description
Open House Sunday, 9/24 from 11-1* Welcome home to this beautiful 3-story end unit townhome in Glassboro! Located in the quiet Richwood Crossings community, this 3 bedroom, 2.5 bathroom has a sunny open layout and fresh paint throughout. Family meals and entertaining are a pleasure in the large kitchen with an abundance of 42" cabinets including upgraded wood trim and crown molding, along with stainless steel appliances. Additional features include a breakfast room with a bump out along with access to the 2nd story deck. The spacious family room is open to the kitchen and offers a marble surround gas fireplace and neutral carpets. Walk upstairs to the master bedroom retreat including raised bath vanity in the master bath and walk-in closet. Richwood Crossing offers outstanding location and includes amenities such as playground, tennis courts and basketball courts. Enjoy an easy highway access which allows for easy commuting to Philadelphia, Cherry Hill, Trenton and Princeton via major routes. This home is close to shopping, dining and cultural/recreational activities. Enjoy the good life and a great home! Don't delay, schedule your appointment today!
Location
State NJ
County Gloucester
Area Glassboro Boro (20806)
Zoning TND
Rooms
Other Rooms Living Room, Dining Room, Primary Bedroom, Bedroom 2, Kitchen, Family Room, Breakfast Room, Bedroom 1, Laundry, Other, Attic
Basement Full, Fully Finished
Interior
Interior Features Primary Bath(s), Kitchen - Island, Sprinkler System, Dining Area
Hot Water Natural Gas
Heating Gas, Forced Air
Cooling Central A/C
Flooring Fully Carpeted, Vinyl
Fireplaces Number 1
Fireplaces Type Marble
Fireplace Y
Heat Source Natural Gas
Laundry Upper Floor
Exterior
Exterior Feature Deck(s)
Garage Spaces 5.0
Utilities Available Cable TV
Water Access N
Roof Type Pitched
Accessibility None
Porch Deck(s)
Attached Garage 2
Total Parking Spaces 5
Garage Y
Building
Lot Description Corner, Front Yard, SideYard(s)
Story 3+
Foundation Concrete Perimeter
Sewer Public Sewer
Water Public
Architectural Style Other
Level or Stories 3+
Additional Building Above Grade
New Construction N
Schools
Elementary Schools Bullock School
Middle Schools Glassboro
High Schools Glassboro
School District Glassboro Public Schools
Others
HOA Fee Include Lawn Maintenance
Senior Community No
Tax ID 06-00198 05-00004
Ownership Condominium
Acceptable Financing Conventional, VA, FHA 203(b)
Listing Terms Conventional, VA, FHA 203(b)
Financing Conventional,VA,FHA 203(b)
Read Less
Want to know what your home might be worth? Contact us for a FREE valuation!

Our team is ready to help you sell your home for the highest possible price ASAP

Bought with Stephanie Verderose • Exit Homestead Realty Professi






