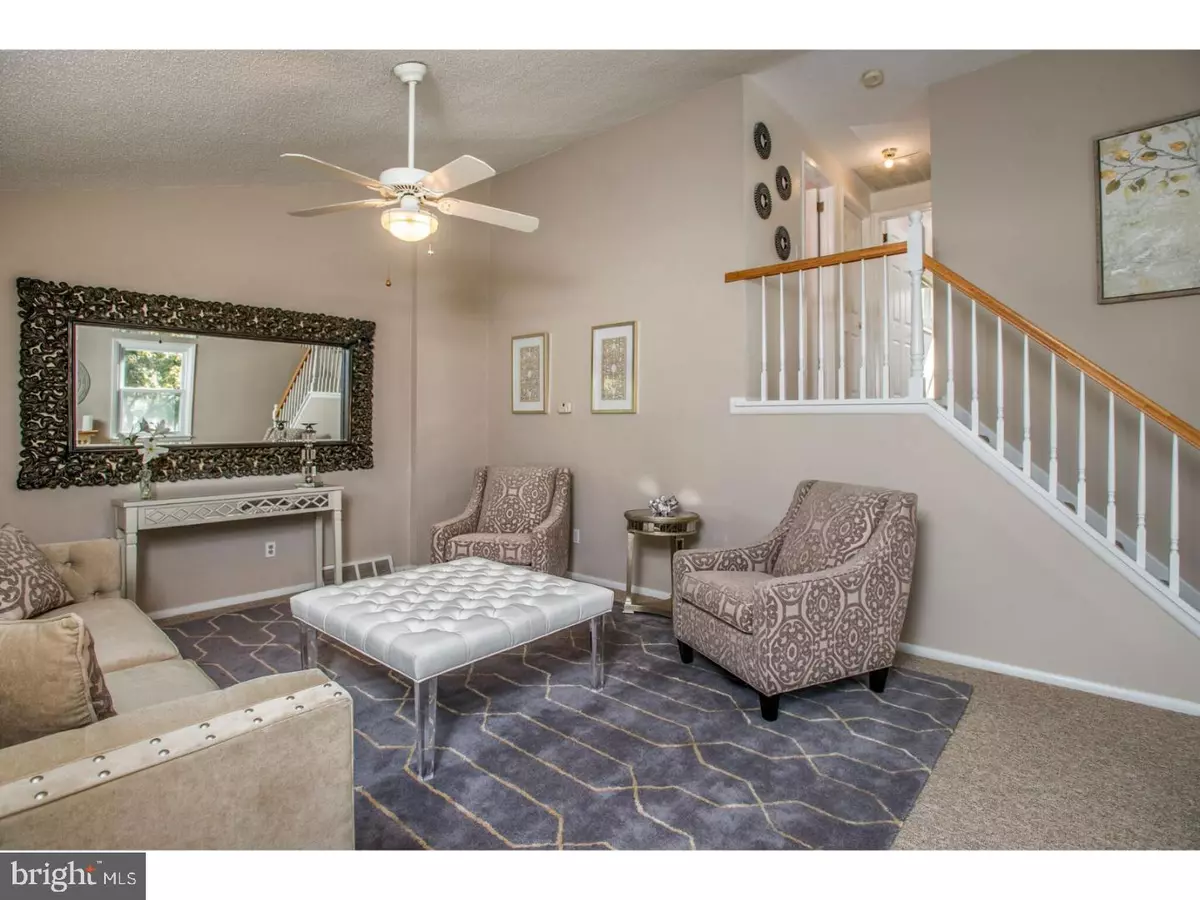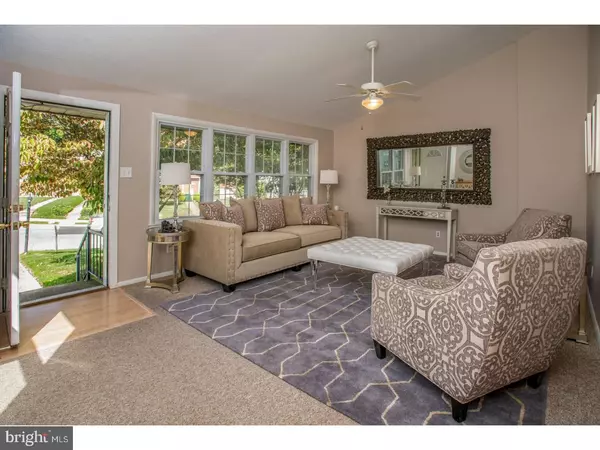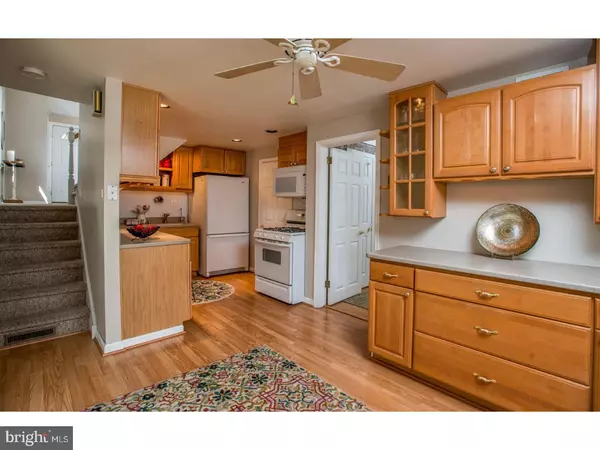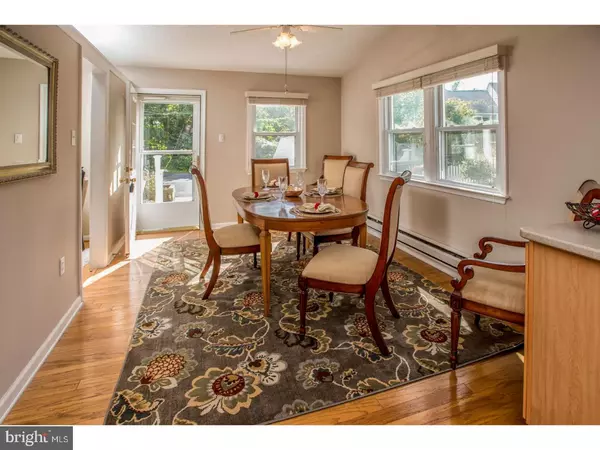$198,000
$199,000
0.5%For more information regarding the value of a property, please contact us for a free consultation.
172 WILTSHIRE RD Claymont, DE 19703
3 Beds
2 Baths
1,800 SqFt
Key Details
Sold Price $198,000
Property Type Townhouse
Sub Type End of Row/Townhouse
Listing Status Sold
Purchase Type For Sale
Square Footage 1,800 sqft
Price per Sqft $110
Subdivision Claymont Village
MLS Listing ID 1001203689
Sold Date 12/01/17
Style Other,Split Level
Bedrooms 3
Full Baths 2
HOA Y/N N
Abv Grd Liv Area 1,800
Originating Board TREND
Year Built 1957
Annual Tax Amount $1,410
Tax Year 2016
Lot Size 6,970 Sqft
Acres 0.16
Lot Dimensions 24X160
Property Description
This is the one that you have been waiting for! The nicest home on the block. Owners had a huge sun room addition as well as living space addition put on the home and an expansive deck built. This is one of the largest yards available on the street with a lovely maintenance free fence. This remodeled, upgraded and updated, well maintained, clean, easy to show home is located with very easy access to I-495 and I-95. Ground floor master w/ stall shower. Upstairs bath was remodeled. Newer kitchen cabinets with large, built-in unit in the adjacent dining room. Large sun room creates substantial additional living space in this home. Hardwood floors under carpets in Living Room, on steps, and in the two upper bedrooms. Cathedral ceilings in the living room. End of the street location away from the hustle and bustle of Philadelphia Pike. Private off-street parking behind the home. Partially finished basement plus an outdoor shed provide extensive storage. With the availability of Delaware State Housing Programs, you can own this home for almost no money down and about 1,200 per month payment. Be sure to put this one on your list -- owning is cheaper than renting!
Location
State DE
County New Castle
Area Brandywine (30901)
Zoning NCTH
Rooms
Other Rooms Living Room, Dining Room, Primary Bedroom, Bedroom 2, Kitchen, Family Room, Bedroom 1, Other
Basement Partial
Interior
Interior Features Primary Bath(s), Ceiling Fan(s), Stall Shower, Kitchen - Eat-In
Hot Water Natural Gas
Heating Gas, Forced Air
Cooling Central A/C
Flooring Wood, Fully Carpeted
Fireplace N
Window Features Replacement
Heat Source Natural Gas
Laundry Basement
Exterior
Exterior Feature Deck(s)
Garage Spaces 3.0
Fence Other
Utilities Available Cable TV
Waterfront N
Water Access N
Accessibility None
Porch Deck(s)
Total Parking Spaces 3
Garage N
Building
Lot Description Corner, Open, Front Yard, Rear Yard, SideYard(s)
Story Other
Sewer Public Sewer
Water Public
Architectural Style Other, Split Level
Level or Stories Other
Additional Building Above Grade
Structure Type Cathedral Ceilings
New Construction N
Schools
School District Brandywine
Others
Senior Community No
Tax ID 06-085.00-055
Ownership Fee Simple
Read Less
Want to know what your home might be worth? Contact us for a FREE valuation!

Our team is ready to help you sell your home for the highest possible price ASAP

Bought with Sharon Hamilton • Concord Realty Group






