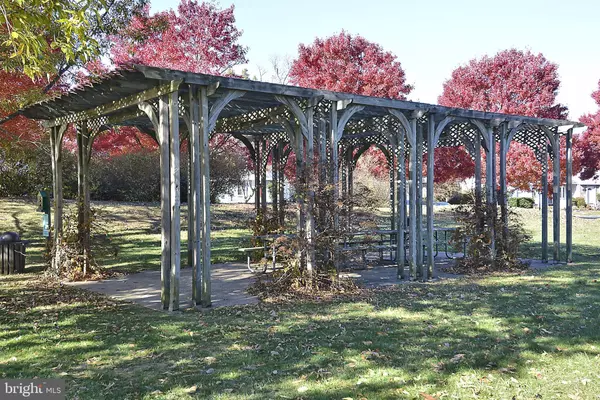Bought with Olivia Fenton • Long & Foster Real Estate, Inc.
$315,000
$319,000
1.3%For more information regarding the value of a property, please contact us for a free consultation.
1615 PURPLE SAGE DR Reston, VA 20194
2 Beds
2 Baths
1,150 SqFt
Key Details
Sold Price $315,000
Property Type Townhouse
Sub Type Interior Row/Townhouse
Listing Status Sold
Purchase Type For Sale
Square Footage 1,150 sqft
Price per Sqft $273
Subdivision Reston
MLS Listing ID 1000157037
Sold Date 09/29/17
Style Traditional
Bedrooms 2
Full Baths 1
Half Baths 1
HOA Fees $99/mo
HOA Y/N Y
Abv Grd Liv Area 1,150
Year Built 1985
Annual Tax Amount $3,751
Tax Year 2016
Lot Size 1,029 Sqft
Acres 0.02
Property Sub-Type Interior Row/Townhouse
Source MRIS
Property Description
PRICED TO SELL! New in 2017: bathrooms, light fixtures, carpet, paint, trim. 2015 HVAC, fully fenced back patio, walk-out basement, open floorplan, ample storage, 2 parking spaces, quiet HOA with gazebo, playground, easy access to Reston Town Center, Silver line, Toll Road. Sunny and bright and ready for the new owner! Jogging path, basketball courts. Instant equity at this price!
Location
State VA
County Fairfax
Zoning 372
Rooms
Other Rooms Dining Room, Bedroom 2, Kitchen, Game Room, Family Room, Bedroom 1, Storage Room
Basement Rear Entrance, Full, Daylight, Full, Fully Finished, Outside Entrance, Walkout Level, Workshop
Interior
Interior Features Breakfast Area, Dining Area, Floor Plan - Open
Hot Water Electric
Heating Forced Air
Cooling Ceiling Fan(s), Central A/C
Fireplace N
Heat Source Electric
Exterior
Parking Features Garage - Front Entry
Parking On Site 2
Amenities Available Basketball Courts, Bike Trail, Common Grounds, Jog/Walk Path, Picnic Area, Tot Lots/Playground, Tennis Courts
View Y/N Y
Water Access N
View Trees/Woods, Garden/Lawn
Accessibility None
Road Frontage Private
Garage N
Private Pool N
Building
Story 3+
Sewer Public Sewer
Water Public
Architectural Style Traditional
Level or Stories 3+
Additional Building Above Grade
New Construction N
Schools
Elementary Schools Aldrin
Middle Schools Herndon
High Schools Herndon
School District Fairfax County Public Schools
Others
HOA Fee Include Management,Insurance,Parking Fee,Pool(s),Snow Removal,Trash
Senior Community No
Tax ID 11-3-10-3A-31
Ownership Fee Simple
SqFt Source 1150
Special Listing Condition Standard
Read Less
Want to know what your home might be worth? Contact us for a FREE valuation!

Our team is ready to help you sell your home for the highest possible price ASAP







