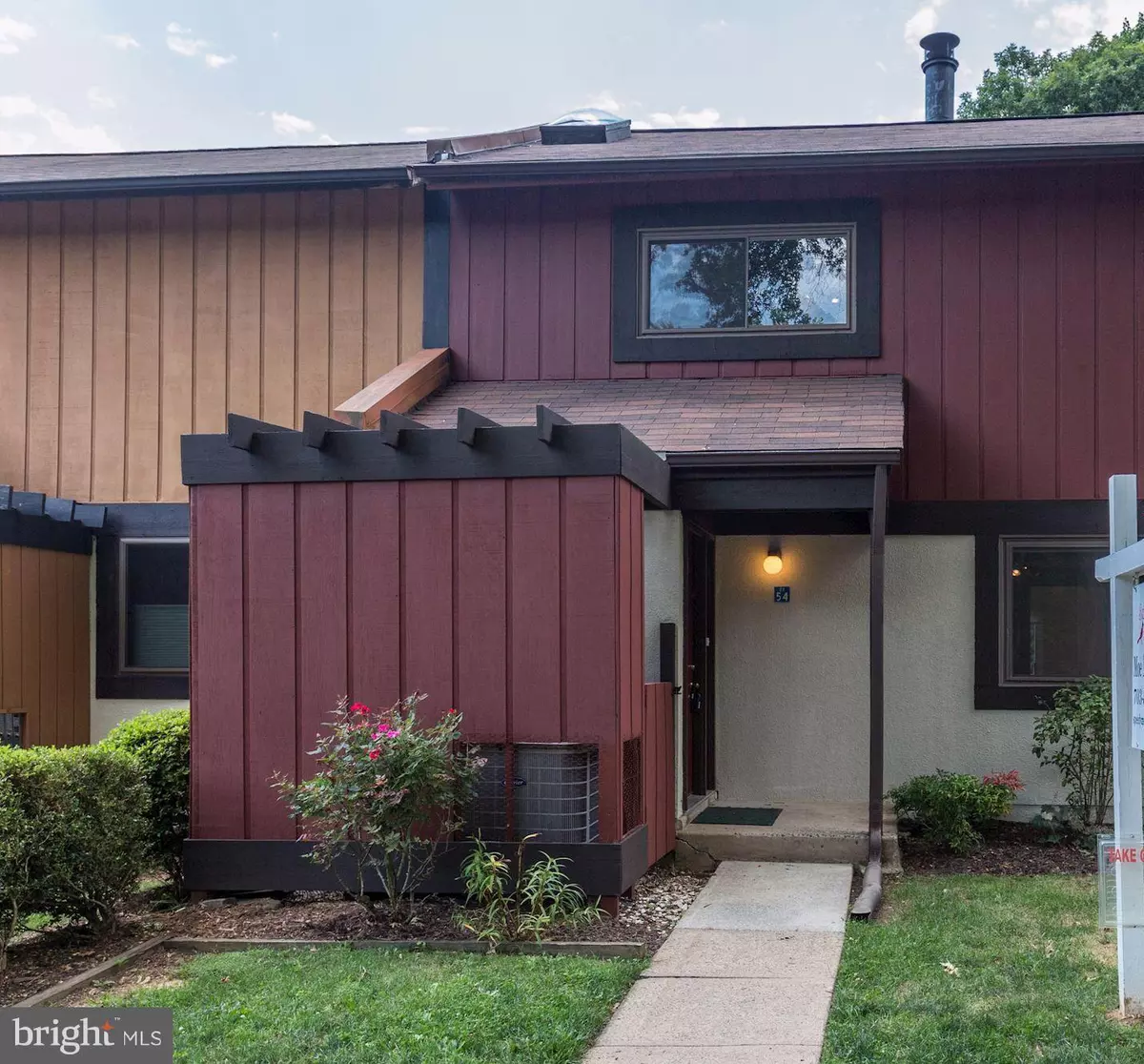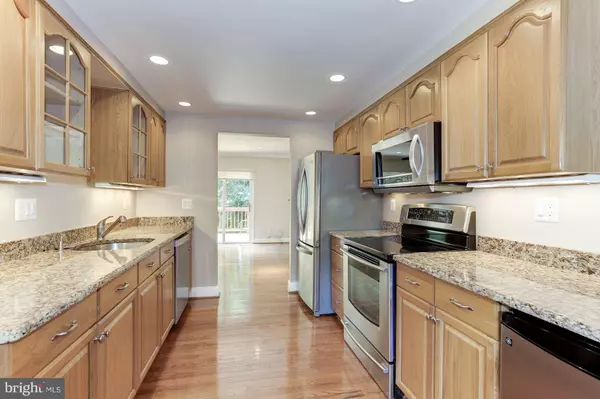Bought with Julia S Williams • Williams Realty, LLC
$449,900
$449,900
For more information regarding the value of a property, please contact us for a free consultation.
2254 WHEELWRIGHT CT Reston, VA 20191
3 Beds
4 Baths
2,050 SqFt
Key Details
Sold Price $449,900
Property Type Townhouse
Sub Type Interior Row/Townhouse
Listing Status Sold
Purchase Type For Sale
Square Footage 2,050 sqft
Price per Sqft $219
Subdivision Reston
MLS Listing ID 1000157125
Sold Date 09/29/17
Style A-Frame
Bedrooms 3
Full Baths 3
Half Baths 1
HOA Fees $80/qua
HOA Y/N Y
Abv Grd Liv Area 2,050
Year Built 1974
Available Date 2017-07-14
Annual Tax Amount $4,916
Tax Year 2016
Lot Size 1,595 Sqft
Acres 0.04
Property Sub-Type Interior Row/Townhouse
Source MRIS
Property Description
Bright, Remodeled, Spacious 3 BR / 3 1/2 Bathroom townhouse in a wonderful community. Over 2000 SF. Better than the top comparable. Brand new roof. Three sliding glass doors will be replaced shortly (Life time warranty). Updated Kitchen (Less than 2 years) New cabinets, Granite countertops, SS appliances. Hardwood floors on Main and Upper levels. Minutes to Reston Town Center Silver Line Metro.
Location
State VA
County Fairfax
Zoning 370
Rooms
Basement Connecting Stairway, Rear Entrance, Outside Entrance, Fully Finished
Interior
Interior Features Kitchen - Eat-In, Upgraded Countertops, Primary Bath(s), Wood Floors, Other, Floor Plan - Traditional
Hot Water Electric
Heating Central, Heat Pump(s)
Cooling Central A/C, Ceiling Fan(s)
Fireplaces Number 1
Fireplaces Type Screen
Equipment Dishwasher, Disposal, Dryer, Microwave, Oven/Range - Electric, Refrigerator, Washer, Water Heater
Fireplace Y
Window Features Skylights
Appliance Dishwasher, Disposal, Dryer, Microwave, Oven/Range - Electric, Refrigerator, Washer, Water Heater
Heat Source Electric, Central
Exterior
Exterior Feature Deck(s), Brick
Parking On Site 2
Fence Other
Community Features Covenants
Water Access N
Roof Type Asphalt
Street Surface Paved
Accessibility None
Porch Deck(s), Brick
Road Frontage City/County, State, Public
Garage N
Private Pool N
Building
Lot Description Backs to Trees, Cul-de-sac
Story 3+
Sewer Public Septic, Public Sewer
Water Community, Public
Architectural Style A-Frame
Level or Stories 3+
Additional Building Above Grade
Structure Type Dry Wall
New Construction N
Others
Senior Community No
Tax ID 26-2-6-6-16
Ownership Fee Simple
SqFt Source 2050
Special Listing Condition Standard
Read Less
Want to know what your home might be worth? Contact us for a FREE valuation!

Our team is ready to help you sell your home for the highest possible price ASAP







