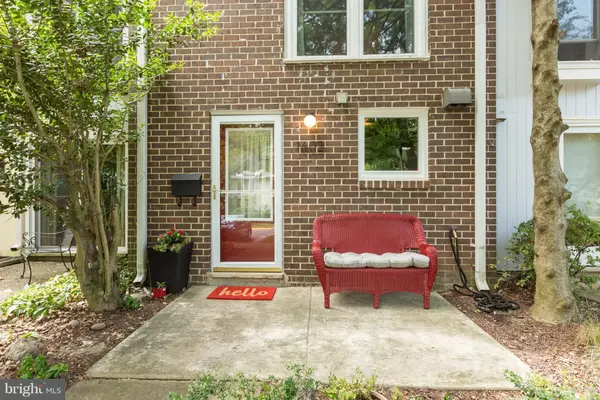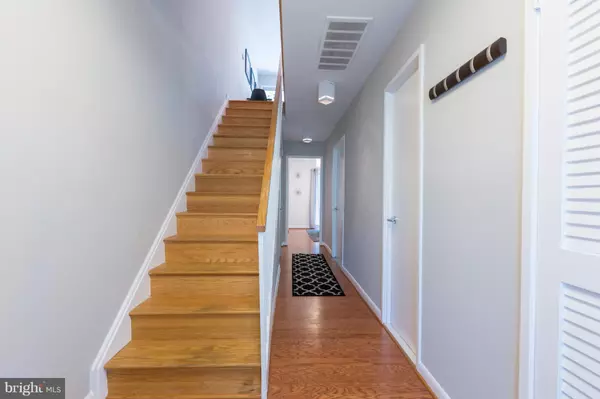Bought with Nikki Lagouros • Keller Williams Realty
$425,000
$419,900
1.2%For more information regarding the value of a property, please contact us for a free consultation.
1602 WAINWRIGHT DR Reston, VA 20190
3 Beds
3 Baths
1,515 SqFt
Key Details
Sold Price $425,000
Property Type Townhouse
Sub Type Interior Row/Townhouse
Listing Status Sold
Purchase Type For Sale
Square Footage 1,515 sqft
Price per Sqft $280
Subdivision Reston
MLS Listing ID 1000158273
Sold Date 10/13/17
Style Contemporary
Bedrooms 3
Full Baths 3
HOA Fees $150/mo
HOA Y/N Y
Abv Grd Liv Area 1,515
Year Built 1966
Annual Tax Amount $4,223
Tax Year 2016
Lot Size 957 Sqft
Acres 0.02
Property Sub-Type Interior Row/Townhouse
Source MRIS
Property Description
Renovated by local architectural and design firm, Eliza and Edison, this now 3 bed, 3 bath townhouse breathes new life with modern finishes paying homage to the original vision for Coleson Cluster, designed in the mid-1960s by Robert E. Simon, Jr. and nationally recognized modernist architect Chloethiel Woodard Smith. Convenient to Reston Town Center, Lake Anne, and acres of parkland.
Location
State VA
County Fairfax
Zoning 370
Rooms
Other Rooms Primary Bedroom, Bedroom 3, Kitchen, Family Room, Laundry
Main Level Bedrooms 1
Interior
Interior Features Dining Area, Family Room Off Kitchen, Kitchen - Gourmet, Breakfast Area, Combination Kitchen/Dining, Combination Kitchen/Living, Kitchen - Island, Kitchen - Table Space, Kitchen - Eat-In, Primary Bath(s), Entry Level Bedroom, Wood Floors, Upgraded Countertops
Hot Water 60+ Gallon Tank, Electric
Heating Forced Air
Cooling Central A/C, Ceiling Fan(s)
Equipment Dishwasher, Disposal, Dryer, Dryer - Front Loading, Microwave, Oven - Self Cleaning, Oven - Single, Oven/Range - Electric, Refrigerator, Washer, Water Conditioner - Owned, Water Heater
Fireplace N
Appliance Dishwasher, Disposal, Dryer, Dryer - Front Loading, Microwave, Oven - Self Cleaning, Oven - Single, Oven/Range - Electric, Refrigerator, Washer, Water Conditioner - Owned, Water Heater
Heat Source Natural Gas
Exterior
Exterior Feature Balcony, Patio(s)
Garage Spaces 1.0
Carport Spaces 1
Amenities Available Basketball Courts, Bike Trail, Common Grounds, Community Center, Horse Trails, Jog/Walk Path, Lake, Picnic Area, Pool - Outdoor, Soccer Field, Swimming Pool, Tennis Courts, Tot Lots/Playground
Water Access N
Accessibility None
Porch Balcony, Patio(s)
Total Parking Spaces 1
Garage N
Private Pool N
Building
Lot Description Backs to Trees, Landscaping, Partly Wooded, Trees/Wooded
Story 3+
Sewer Public Sewer
Water Public
Architectural Style Contemporary
Level or Stories 3+
Additional Building Above Grade, Below Grade, Storage Barn/Shed
New Construction N
Schools
Elementary Schools Lake Anne
Middle Schools Hughes
High Schools South Lakes
School District Fairfax County Public Schools
Others
HOA Fee Include Management,Insurance,Pool(s),Reserve Funds,Trash,Snow Removal
Senior Community No
Tax ID 17-2-13-15-66
Ownership Fee Simple
SqFt Source 1515
Special Listing Condition Standard
Read Less
Want to know what your home might be worth? Contact us for a FREE valuation!

Our team is ready to help you sell your home for the highest possible price ASAP







