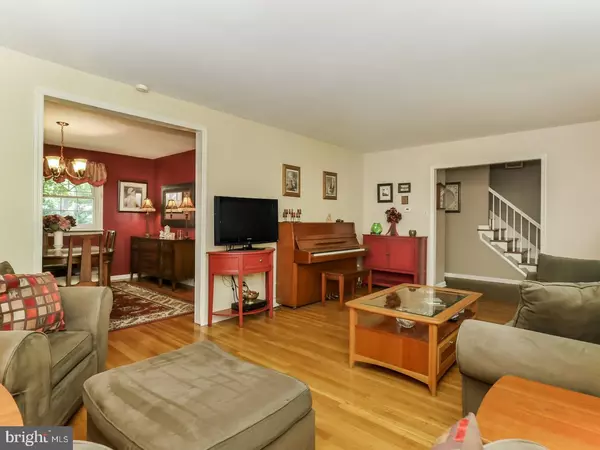$360,000
$367,500
2.0%For more information regarding the value of a property, please contact us for a free consultation.
685 PENNSDALE DR Yardley, PA 19067
4 Beds
3 Baths
1,844 SqFt
Key Details
Sold Price $360,000
Property Type Single Family Home
Sub Type Detached
Listing Status Sold
Purchase Type For Sale
Square Footage 1,844 sqft
Price per Sqft $195
Subdivision Hickory Hills
MLS Listing ID 1002621973
Sold Date 08/28/17
Style Colonial
Bedrooms 4
Full Baths 2
Half Baths 1
HOA Y/N N
Abv Grd Liv Area 1,844
Originating Board TREND
Year Built 1967
Annual Tax Amount $6,585
Tax Year 2017
Lot Size 0.410 Acres
Acres 0.41
Lot Dimensions 149X120
Property Description
On a lush level lot within the established friendly community of Hickory Hills, you'll find this lovingly maintained colonial home with beautiful HWF & the open concept Kitchen/Family Rm layout you've been hoping for. Brick & replaced vinyl fa ade, along with colorful landscaping greet you on the adorable front porch. Inside the upgraded French front door, a lovely neutrally painted & tiled Foyer welcome you into this home. To the left, a spacious formal Living Rm boasts triple windows & gleaming HWF. Follow the flow of this ideal floorplan into the elegant Dining Rm, accented by an upscale chandelier, double windows & HWF. The bright Kitchen has abundant wood cabinetry, neutral countertops, tile backsplash & flooring, cool wooden accent walls & stainless dishwasher. The attached Breakfast Room has ceiling fan/light fixture & double windows overlooking the trees in the rear yard. Open to the Breakfast Room, the Family Room is a large bright space with neutral d cor & ceiling fan. Sliding glass doors allow ample natural lighting, plus access to a roomy EP Henry paver patio overlooking the rear yard. A convenient Powder Room, Laundry Room with storage & 2 car Garage with inside access complete the Main Level. Character-filled hardwood steps with white railing & spindles leads you to the Upper Level with HWF throughout ? even in the Baths! A bright yet relaxing Main Bedroom Suite has multiple windows, an oversized closet & a beautifully renovated en-suite with large white vanity. The 3 secondary Bedrooms all have great natural lighting & ample closet space. The neutral full Hall Bathroom has a replaced white vanity, white shower/tub surround & corner shelving. Add equity & living space by finishing the huge basement in time. At .41 acres, the level yard is surrounded by tall bushes & shade trees, allowing privacy while relaxing or entertaining & enjoying the colorful blooms surrounding the patio. This home also benefits from: replaced windows, newer HVAC & central air, high-end curtains/rods, a whole-house fan, 2 attic accesses, a side-entry 2 car Garage, all appliances & Home Warranty included. Walking distance to Pennsbury Middle School's Campus for the track, ball fields & tons of open space!
Location
State PA
County Bucks
Area Lower Makefield Twp (10120)
Zoning R2
Rooms
Other Rooms Living Room, Dining Room, Primary Bedroom, Bedroom 2, Bedroom 3, Kitchen, Family Room, Bedroom 1, Laundry, Attic
Basement Full, Unfinished
Interior
Interior Features Primary Bath(s), Butlers Pantry, Ceiling Fan(s), Attic/House Fan, Dining Area
Hot Water Electric
Heating Oil, Forced Air
Cooling Central A/C
Flooring Wood, Fully Carpeted, Tile/Brick
Fireplace N
Window Features Energy Efficient,Replacement
Heat Source Oil
Laundry Main Floor
Exterior
Exterior Feature Patio(s), Porch(es)
Parking Features Inside Access, Garage Door Opener, Oversized
Garage Spaces 5.0
Utilities Available Cable TV
Water Access N
Roof Type Pitched,Shingle
Accessibility None
Porch Patio(s), Porch(es)
Attached Garage 2
Total Parking Spaces 5
Garage Y
Building
Lot Description Level, Open, Front Yard, Rear Yard, SideYard(s)
Story 2
Foundation Concrete Perimeter
Sewer Public Sewer
Water Public
Architectural Style Colonial
Level or Stories 2
Additional Building Above Grade
New Construction N
Schools
Elementary Schools Fallsington
Middle Schools William Penn
High Schools Pennsbury
School District Pennsbury
Others
Pets Allowed Y
Senior Community No
Tax ID 20-042-067
Ownership Fee Simple
Acceptable Financing Conventional, VA, FHA 203(b)
Listing Terms Conventional, VA, FHA 203(b)
Financing Conventional,VA,FHA 203(b)
Pets Description Case by Case Basis
Read Less
Want to know what your home might be worth? Contact us for a FREE valuation!

Our team is ready to help you sell your home for the highest possible price ASAP

Bought with John D McDonald • Weichert Realtors






