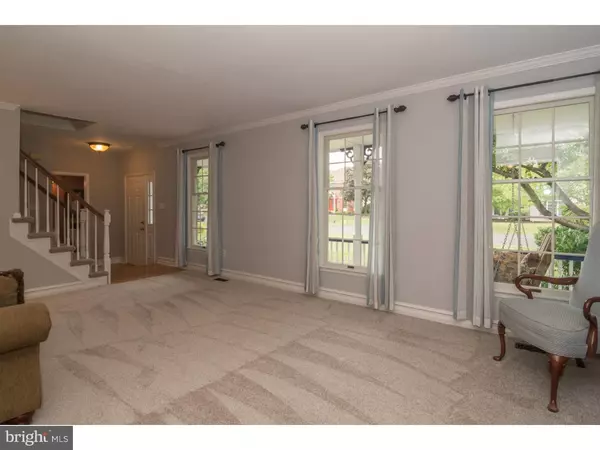$430,000
$465,000
7.5%For more information regarding the value of a property, please contact us for a free consultation.
1290 DOGWOOD DR Jamison, PA 18929
4 Beds
3 Baths
3,274 SqFt
Key Details
Sold Price $430,000
Property Type Single Family Home
Sub Type Detached
Listing Status Sold
Purchase Type For Sale
Square Footage 3,274 sqft
Price per Sqft $131
Subdivision Hampton Chase
MLS Listing ID 1002625701
Sold Date 01/10/17
Style Colonial,Victorian
Bedrooms 4
Full Baths 2
Half Baths 1
HOA Y/N N
Abv Grd Liv Area 2,474
Originating Board TREND
Year Built 1989
Annual Tax Amount $7,575
Tax Year 2016
Lot Size 0.491 Acres
Acres 0.4
Lot Dimensions 100X181
Property Description
Your dream home is right here in Hampton Chase! Charming Victorian style Colonial Home with a sun drenched rocking chair porch. As you enter the foyer, greet your guests in the formal Living Room which has been richly enhanced with crown molding & custom built in shelves around the corner is the Dining Room featuring chair rail, shadow boxes with a tray ceiling. The large double window overlooks the luscious backyard. Custom plantation shutters adorn the windows and provide privacy throughout the first floor. The entire home has been freshly painted and newly carpeted, making this move-in ready!!! The Kitchen is a great gathering place with beautiful Beechwood Cabinets, Granite countertops, large stainless steel sink, pantry, center island that that is a functional balance of beauty, comfort and convenience leading to the breakfast area that is surrounded with large windows! The kitchen opens to the step down cozy family room with 9' ceilings & double doors which lead to the rear deck with dual arbor trellises covered w/flowering wisteria, providing a natural shaded sitting area, in a Zen like setting. The Master Bedroom suite has a separate sitting room, walk-in closet, built-in bookshelves, w/ a window box seat along with a master bath and garden sunken tub/shower providing a touch of luxury. There are three ample sized additional bedrooms w/ plenty of closet space and a full bath in the hallway. Convenient Laundry Room w/ cabinets and a folding table also doubling as a mudroom leading to the 2 car garage. The lovely Basement is almost finished and can be used as a "bonus" room featuring 2 large areas, plus storage and more? Living in Hampton Chase you will enjoy the convenience of a community park, walking/jogging and biking trails right outside your door, pond, picnic-area, ball-field, tennis and basketball courts, along with 2 tot playgrounds. A lovely home in a beautiful and desirable area of Warwick Township and award winning Central Bucks School District. Convenient to major highways, shopping centers and more... Happily ever after begins here in your "Home Sweet Home"
Location
State PA
County Bucks
Area Warwick Twp (10151)
Zoning RA
Rooms
Other Rooms Living Room, Dining Room, Primary Bedroom, Bedroom 2, Bedroom 3, Kitchen, Family Room, Bedroom 1, Other, Attic
Basement Full, Fully Finished
Interior
Interior Features Primary Bath(s), Kitchen - Island, Butlers Pantry, Ceiling Fan(s), Attic/House Fan, WhirlPool/HotTub, Water Treat System, Stall Shower, Dining Area
Hot Water Electric
Heating Gas, Forced Air
Cooling Central A/C
Flooring Fully Carpeted, Tile/Brick
Equipment Cooktop, Built-In Range, Oven - Self Cleaning, Dishwasher, Disposal, Built-In Microwave
Fireplace N
Appliance Cooktop, Built-In Range, Oven - Self Cleaning, Dishwasher, Disposal, Built-In Microwave
Heat Source Natural Gas
Laundry Main Floor
Exterior
Exterior Feature Deck(s), Porch(es)
Parking Features Inside Access
Garage Spaces 5.0
Utilities Available Cable TV
Water Access N
Roof Type Shingle
Accessibility None
Porch Deck(s), Porch(es)
Attached Garage 2
Total Parking Spaces 5
Garage Y
Building
Lot Description Level, Open, Trees/Wooded, Front Yard, Rear Yard, SideYard(s)
Story 2
Foundation Concrete Perimeter
Sewer Public Sewer
Water Public
Architectural Style Colonial, Victorian
Level or Stories 2
Additional Building Above Grade, Below Grade
Structure Type Cathedral Ceilings,9'+ Ceilings
New Construction N
Schools
Elementary Schools Warwick
Middle Schools Holicong
High Schools Central Bucks High School East
School District Central Bucks
Others
Senior Community No
Tax ID 51-009-127
Ownership Fee Simple
Acceptable Financing Conventional, VA, FHA 203(b)
Listing Terms Conventional, VA, FHA 203(b)
Financing Conventional,VA,FHA 203(b)
Read Less
Want to know what your home might be worth? Contact us for a FREE valuation!

Our team is ready to help you sell your home for the highest possible price ASAP

Bought with Joshua A Hersz • Keller Williams Real Estate-Horsham






