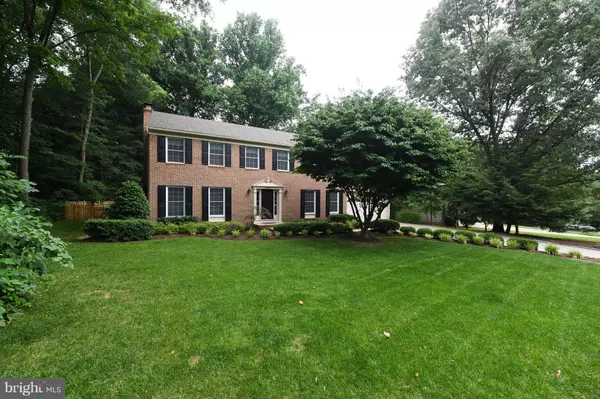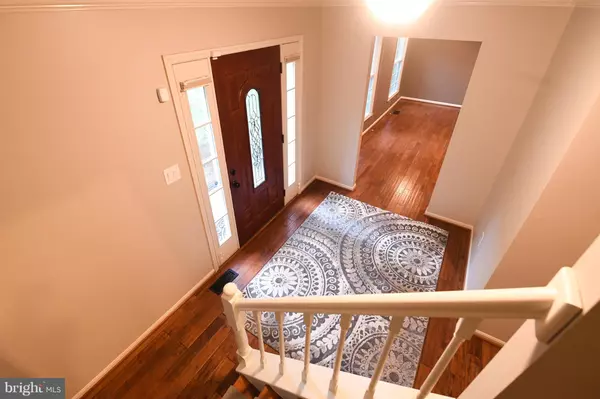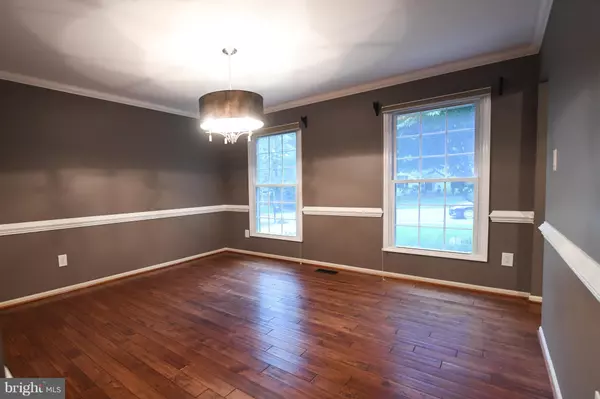Bought with Lisa K McCaskill • Weichert, REALTORS
$750,000
$768,000
2.3%For more information regarding the value of a property, please contact us for a free consultation.
12007 LAKE NEWPORT RD Reston, VA 20194
5 Beds
4 Baths
3,327 SqFt
Key Details
Sold Price $750,000
Property Type Single Family Home
Sub Type Detached
Listing Status Sold
Purchase Type For Sale
Square Footage 3,327 sqft
Price per Sqft $225
Subdivision Reston
MLS Listing ID 1000185325
Sold Date 09/19/17
Style Colonial
Bedrooms 5
Full Baths 3
Half Baths 1
HOA Fees $54/ann
HOA Y/N Y
Abv Grd Liv Area 2,427
Year Built 1986
Annual Tax Amount $7,966
Tax Year 2016
Lot Size 0.285 Acres
Acres 0.28
Property Sub-Type Detached
Source MRIS
Property Description
Move-in Ready Single Family on Private Wooded Lot in North Reston Close to RTC, Metro, North Point Shopping Center & Schools. Recent Updates/Improvements Include Garage Door, Ext/Int Paint, Oven/Range, Dishwasher, Kit Faucet, Fence, Deck Gates, Decora Switches, Windows, Roof, Water Heater, HVAC, Washer/Dryer, Wood Flooring, Shelving, Finished LL Rec Room w/ Full Bath, Storage Room & Trex Deck.
Location
State VA
County Fairfax
Zoning 372
Rooms
Other Rooms Living Room, Dining Room, Primary Bedroom, Bedroom 2, Bedroom 3, Bedroom 4, Bedroom 5, Kitchen, Game Room, Family Room, Foyer, Breakfast Room, Storage Room, Screened Porch
Basement Connecting Stairway, Outside Entrance, Sump Pump, Rear Entrance, Walkout Stairs, Shelving, Fully Finished, Full
Interior
Interior Features Family Room Off Kitchen, Kitchen - Table Space, Breakfast Area, Dining Area, Chair Railings, Upgraded Countertops, Primary Bath(s), Window Treatments, Wood Floors, Crown Moldings, Built-Ins, Floor Plan - Traditional, Floor Plan - Open
Hot Water Electric, 60+ Gallon Tank
Heating Central, Heat Pump(s)
Cooling Ceiling Fan(s), Central A/C, Heat Pump(s)
Fireplaces Number 1
Fireplaces Type Equipment, Screen, Mantel(s)
Equipment Dishwasher, Disposal, Dryer, Exhaust Fan, Icemaker, Microwave, Oven/Range - Electric, Refrigerator, Washer, Water Heater, ENERGY STAR Dishwasher, Oven - Self Cleaning, ENERGY STAR Clothes Washer, Water Heater - High-Efficiency
Fireplace Y
Window Features ENERGY STAR Qualified,Screens
Appliance Dishwasher, Disposal, Dryer, Exhaust Fan, Icemaker, Microwave, Oven/Range - Electric, Refrigerator, Washer, Water Heater, ENERGY STAR Dishwasher, Oven - Self Cleaning, ENERGY STAR Clothes Washer, Water Heater - High-Efficiency
Heat Source Electric
Exterior
Exterior Feature Deck(s)
Parking Features Garage Door Opener, Garage - Front Entry
Garage Spaces 2.0
Fence Rear, Split Rail
Community Features Building Restrictions, Covenants, RV/Boat/Trail
Utilities Available Fiber Optics Available
Amenities Available Common Grounds, Jog/Walk Path, Pool - Outdoor, Pool Mem Avail, Tennis Courts, Tot Lots/Playground, Basketball Courts, Bike Trail
Water Access N
Roof Type Fiberglass
Accessibility None
Porch Deck(s)
Road Frontage City/County, Road Maintenance Agreement
Attached Garage 2
Total Parking Spaces 2
Garage Y
Private Pool N
Building
Lot Description Backs to Trees, Partly Wooded, Trees/Wooded, Private, Landscaping
Story 3+
Sewer Public Sewer
Water Public
Architectural Style Colonial
Level or Stories 3+
Additional Building Above Grade, Below Grade, Other
New Construction N
Schools
Elementary Schools Armstrong
Middle Schools Herndon
High Schools Herndon
School District Fairfax County Public Schools
Others
HOA Fee Include Pool(s),Road Maintenance,Snow Removal
Senior Community No
Tax ID 11-3-12-2-38
Ownership Fee Simple
SqFt Source 3327
Security Features Security System
Special Listing Condition Standard
Read Less
Want to know what your home might be worth? Contact us for a FREE valuation!

Our team is ready to help you sell your home for the highest possible price ASAP







