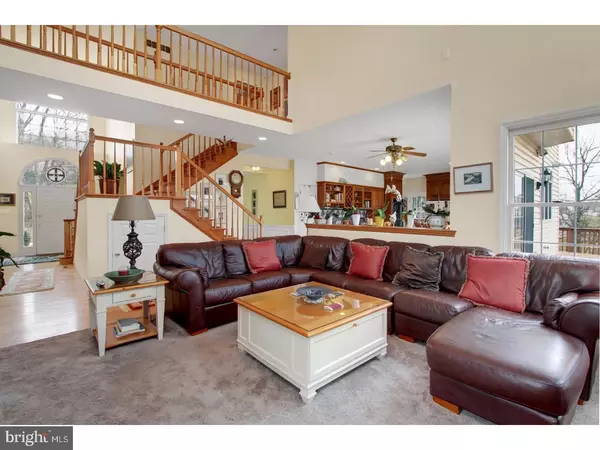$377,500
$385,000
1.9%For more information regarding the value of a property, please contact us for a free consultation.
142 BEACON HILL RD Temple, PA 19560
5 Beds
4 Baths
4,257 SqFt
Key Details
Sold Price $377,500
Property Type Single Family Home
Sub Type Detached
Listing Status Sold
Purchase Type For Sale
Square Footage 4,257 sqft
Price per Sqft $88
Subdivision Beacon Hills
MLS Listing ID 1003261885
Sold Date 05/19/17
Style Contemporary
Bedrooms 5
Full Baths 4
HOA Y/N N
Abv Grd Liv Area 4,257
Originating Board TREND
Year Built 1997
Annual Tax Amount $9,381
Tax Year 2017
Lot Size 1.230 Acres
Acres 1.23
Property Description
Welcome to the upscale community known as Beacon Hills. This small and special neighborhood was built on the top and side of a rolling hill with lovely views. The current owners were sold on this home as soon as they saw the kitchen and the view of the countryside. The truth is there is awe in the floor plan everywhere, from the bank of windows in the lovely family room and kitchen, to the luxurious master suite with a huge walk-in closet,(those that pay the mortgage should be pampered!) This home has great curb appeal, boasts a clean and well-maintained 3-car garage, and is quite impressive even from the back. The main floor has a large eat-in kitchen with a double oven and upgraded kitchen cabinetry with windows everywhere. If you are attracted to a home with natural light please come and see this beautiful home. The family room has a lovely stone fireplace focal point with an efficient, and attractive, wood insert. There is the added bonus of a fifth bedroom/office on the main level and a full bath, this will be a great guest bedroom. The main floor is completed by a formal living room and dining room. The double entry stairs are both lovely and convenient and lead you to four bedrooms on the second floor. This home design has prioritized the need for full baths on the second floor. Two bedrooms share a "Jack and Jill" style bathroom, the third bedroom has its' own attached full bath, and the master suite has an expansive sanctuary known as the master bathroom. The open floor plan and view from the landing above the family room, combined with the setting, is quite magnificent. This home gives meaning to "Rise and shine!". The daylight walk-out basement has a lovely fireplace and for anyone that needs more space it is ready for you to finish. Come and see this one, you won't be disappointed!
Location
State PA
County Berks
Area Alsace Twp (10222)
Zoning RES
Rooms
Other Rooms Living Room, Dining Room, Primary Bedroom, Bedroom 2, Bedroom 3, Kitchen, Family Room, Bedroom 1, Laundry, Other, Attic
Basement Full
Interior
Interior Features Primary Bath(s), Skylight(s), Ceiling Fan(s), WhirlPool/HotTub, Wood Stove, Central Vacuum, Stall Shower, Kitchen - Eat-In
Hot Water Electric
Heating Gas, Forced Air
Cooling Central A/C
Flooring Wood, Fully Carpeted
Fireplaces Number 2
Fireplaces Type Stone
Equipment Oven - Wall, Oven - Double, Dishwasher, Built-In Microwave
Fireplace Y
Window Features Bay/Bow
Appliance Oven - Wall, Oven - Double, Dishwasher, Built-In Microwave
Heat Source Natural Gas
Laundry Upper Floor
Exterior
Exterior Feature Deck(s), Patio(s)
Garage Spaces 6.0
Utilities Available Cable TV
Waterfront N
Water Access N
Roof Type Pitched,Shingle
Accessibility None
Porch Deck(s), Patio(s)
Attached Garage 3
Total Parking Spaces 6
Garage Y
Building
Lot Description Irregular
Story 2
Foundation Concrete Perimeter
Sewer On Site Septic
Water Well
Architectural Style Contemporary
Level or Stories 2
Additional Building Above Grade
Structure Type Cathedral Ceilings,9'+ Ceilings
New Construction N
Schools
Elementary Schools Oley Valley
Middle Schools Oley Valley
High Schools Oley Valley Senior
School District Oley Valley
Others
Senior Community No
Tax ID 22-5319-02-95-6998
Ownership Fee Simple
Security Features Security System
Acceptable Financing Conventional
Listing Terms Conventional
Financing Conventional
Read Less
Want to know what your home might be worth? Contact us for a FREE valuation!

Our team is ready to help you sell your home for the highest possible price ASAP

Bought with Terese E Brittingham • Keller Williams Realty Group






