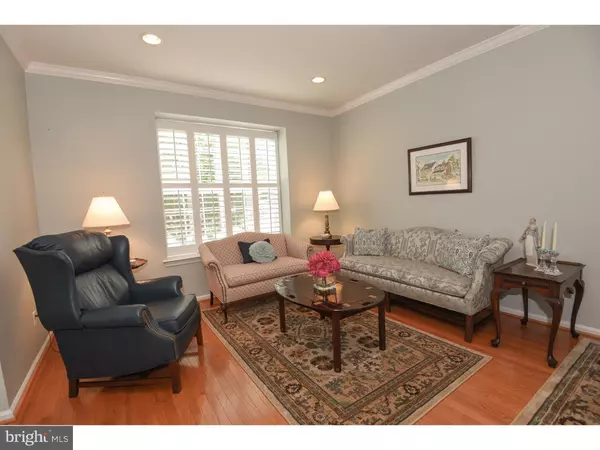$315,000
$315,000
For more information regarding the value of a property, please contact us for a free consultation.
104 LATTICE LN Collegeville, PA 19426
3 Beds
2 Baths
2,003 SqFt
Key Details
Sold Price $315,000
Property Type Townhouse
Sub Type Interior Row/Townhouse
Listing Status Sold
Purchase Type For Sale
Square Footage 2,003 sqft
Price per Sqft $157
Subdivision Courtyards
MLS Listing ID 1003467847
Sold Date 10/16/15
Style Colonial
Bedrooms 3
Full Baths 2
HOA Fees $270/mo
HOA Y/N Y
Abv Grd Liv Area 2,003
Originating Board TREND
Year Built 2003
Annual Tax Amount $5,674
Tax Year 2015
Lot Size 2,400 Sqft
Acres 0.06
Lot Dimensions 40
Property Description
WOW WOW WOW sensational home in "The Courtyards" with all the bells an whistles- move in here and you wont need to do a thing. Hardwood floors in foyer, living, dining, kitchen and family room. Sliders to a single level deck 16 x 20 (no steps) with private, treed rear yard and remote controlled awning. Kitchen features upgraded cherry cabinets with granite and stainless appliances. Plantation shutters, crown molding, grab bars in baths and in door way from garage, Christmas light package (one switch controls all window outlets at front of home). Full basement provides abundant storage space - two car garage. The second level features a 15 x 12 light filled space that could be used for many purposes. This immaculate unit combines superior amenities, a fantastic floor plan and GREAT location, the perfect place to call HOME!!!
Location
State PA
County Montgomery
Area Lower Providence Twp (10643)
Zoning R2
Rooms
Other Rooms Living Room, Dining Room, Primary Bedroom, Bedroom 2, Kitchen, Family Room, Bedroom 1, Laundry
Basement Full, Unfinished
Interior
Interior Features Primary Bath(s), Kitchen - Island, Ceiling Fan(s), Dining Area
Hot Water Propane
Heating Gas, Forced Air
Cooling Central A/C
Flooring Wood, Fully Carpeted, Tile/Brick
Equipment Dishwasher, Disposal
Fireplace N
Appliance Dishwasher, Disposal
Heat Source Natural Gas
Laundry Main Floor
Exterior
Exterior Feature Deck(s)
Garage Inside Access, Garage Door Opener
Garage Spaces 5.0
Amenities Available Club House
Waterfront N
Water Access N
Roof Type Shingle
Accessibility None
Porch Deck(s)
Attached Garage 2
Total Parking Spaces 5
Garage Y
Building
Lot Description Front Yard, Rear Yard
Story 1
Sewer Public Sewer
Water Public
Architectural Style Colonial
Level or Stories 1
Additional Building Above Grade
Structure Type Cathedral Ceilings,9'+ Ceilings
New Construction N
Schools
High Schools Methacton
School District Methacton
Others
Pets Allowed Y
HOA Fee Include Common Area Maintenance,Lawn Maintenance,Snow Removal,Trash
Senior Community Yes
Tax ID 43-00-08156-414
Ownership Fee Simple
Pets Description Case by Case Basis
Read Less
Want to know what your home might be worth? Contact us for a FREE valuation!

Our team is ready to help you sell your home for the highest possible price ASAP

Bought with Kelly H Birmingham • Coldwell Banker Realty






