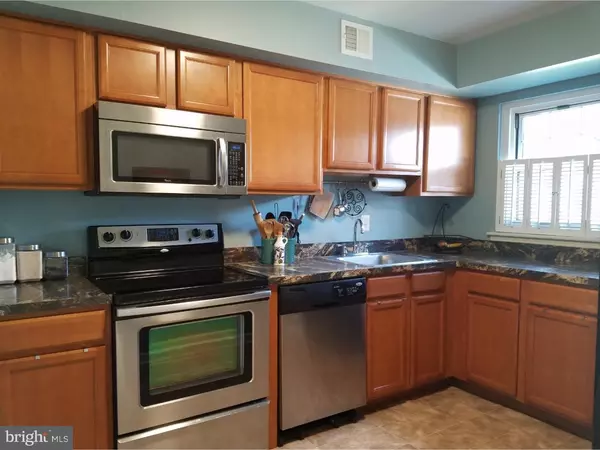$208,250
$214,900
3.1%For more information regarding the value of a property, please contact us for a free consultation.
18 COVENTRY CT Blue Bell, PA 19422
2 Beds
2 Baths
1,170 SqFt
Key Details
Sold Price $208,250
Property Type Townhouse
Sub Type Interior Row/Townhouse
Listing Status Sold
Purchase Type For Sale
Square Footage 1,170 sqft
Price per Sqft $177
Subdivision Oxford Of Blue Bell
MLS Listing ID 1003486899
Sold Date 05/31/17
Style Traditional
Bedrooms 2
Full Baths 1
Half Baths 1
HOA Fees $214/mo
HOA Y/N Y
Abv Grd Liv Area 1,170
Originating Board TREND
Year Built 1980
Annual Tax Amount $2,709
Tax Year 2017
Lot Size 1,170 Sqft
Acres 0.03
Lot Dimensions 0X0
Property Description
Move in condition. Motivated seller would like an offer! This meticulously maintained home in very desirable Oxford of Blue Bell community has it all. Conveniently located minutes from 202, 476 and the turnpike. You'll be delighted with the wonderful floor plan and plenty of closet space this home offers. As you enter there is a great double door closet for coats and storage, powder room and nice size kitchen with laundry. Large dining and living room combo looks out onto a custom paver patio. The 2nd floor features a large master bedroom with 2 closets that flows into a bathroom with double sinks. Nice size second bedroom can double as a home office. Enjoy the many wonderful amenities included in this community and home owners association: Beautiful outdoor pool, work out room, club house (which offers bike storage), playground, tennis courts, walking trail around a beautiful lake, pet friendly with its own dog park, snow removal, grass and trash. Plenty of parking available throughout. Great place to call home where you can relax and unwind after a long day. Recent home inspection with clean report, available with acceptable offer.
Location
State PA
County Montgomery
Area Whitpain Twp (10666)
Zoning R3
Rooms
Other Rooms Living Room, Primary Bedroom, Kitchen, Bedroom 1, Other
Interior
Hot Water Electric
Heating Electric, Forced Air
Cooling Central A/C
Flooring Fully Carpeted, Vinyl
Equipment Built-In Range, Oven - Self Cleaning, Dishwasher, Built-In Microwave
Fireplace N
Appliance Built-In Range, Oven - Self Cleaning, Dishwasher, Built-In Microwave
Heat Source Electric
Laundry Main Floor
Exterior
Exterior Feature Patio(s)
Amenities Available Swimming Pool, Tennis Courts, Club House, Tot Lots/Playground
Water Access N
Roof Type Shingle
Accessibility None
Porch Patio(s)
Garage N
Building
Story 2
Sewer Public Sewer
Water Public
Architectural Style Traditional
Level or Stories 2
Additional Building Above Grade
New Construction N
Schools
School District Wissahickon
Others
HOA Fee Include Pool(s),Common Area Maintenance,Ext Bldg Maint,Lawn Maintenance,Snow Removal,Health Club
Senior Community No
Tax ID 66-00-04603-627
Ownership Fee Simple
Acceptable Financing Conventional, VA, FHA 203(b)
Listing Terms Conventional, VA, FHA 203(b)
Financing Conventional,VA,FHA 203(b)
Read Less
Want to know what your home might be worth? Contact us for a FREE valuation!

Our team is ready to help you sell your home for the highest possible price ASAP

Bought with Edward J. McDonald Jr. • Re/Max One Realty






