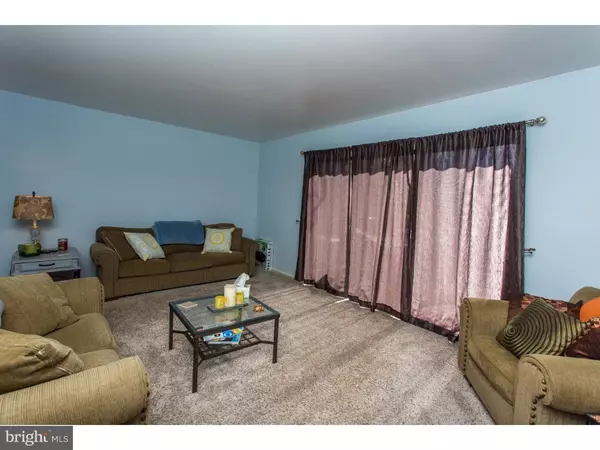$172,300
$175,000
1.5%For more information regarding the value of a property, please contact us for a free consultation.
106 BISHOPS DR Chester Heights, PA 19014
3 Beds
2 Baths
1,540 SqFt
Key Details
Sold Price $172,300
Property Type Townhouse
Sub Type Interior Row/Townhouse
Listing Status Sold
Purchase Type For Sale
Square Footage 1,540 sqft
Price per Sqft $111
Subdivision Valleybrook
MLS Listing ID 1003913897
Sold Date 07/01/16
Style Straight Thru
Bedrooms 3
Full Baths 1
Half Baths 1
HOA Fees $205/mo
HOA Y/N Y
Abv Grd Liv Area 1,540
Originating Board TREND
Year Built 1975
Annual Tax Amount $3,332
Tax Year 2016
Lot Size 2,134 Sqft
Acres 0.05
Lot Dimensions 20X110
Property Description
This adorable 3 bed / 1.5 bath townhome in the desirable Valleybrook Community backs up to a private and peacefully wooded rear yard. Enter this two-story home to discover a spacious living room area with neutral d cor, well-maintained carpeting, and an attractive floor plan. Travel straight through to the dining room with an oversized window seat, tasteful, built-in, wooden shelving, and plenty of natural light. Continue into the kitchen that has been newly updated with stainless steel appliances and features plenty of counter space. The main level also houses an additional half bath. Enjoy hours of relaxation on the large rear deck overlooking the private yard. Venture to the second level of this well-maintained property which boasts three sizable bedrooms, a full bathroom, and a second floor laundry area. In addition to a newer hot water heater (2013) and central air conditioner (2009), this home highlights many upgrades including a newer heater (2013), newer carpeting (2013), roof (2010), vinyl-insulated, replacement windows (2013), newer electrical panel (2013), and has been freshly painted throughout. Don't miss the opportunity to own a home in the award winning Garnet Valley School District. Conveniently located in a great community with many amenities. A must see!
Location
State PA
County Delaware
Area Chester Heights Boro (10406)
Zoning RESID
Rooms
Other Rooms Living Room, Dining Room, Primary Bedroom, Bedroom 2, Kitchen, Bedroom 1, Attic
Basement Full, Unfinished
Interior
Interior Features Kitchen - Island, Kitchen - Eat-In
Hot Water Electric
Heating Oil, Forced Air
Cooling Central A/C
Flooring Fully Carpeted, Vinyl, Tile/Brick
Equipment Dishwasher
Fireplace N
Appliance Dishwasher
Heat Source Oil
Laundry Upper Floor
Exterior
Exterior Feature Deck(s)
Amenities Available Swimming Pool
Waterfront N
Water Access N
Roof Type Pitched,Shingle
Accessibility None
Porch Deck(s)
Garage N
Building
Lot Description Level
Story 2
Foundation Brick/Mortar
Sewer Public Sewer
Water Public
Architectural Style Straight Thru
Level or Stories 2
Additional Building Above Grade
New Construction N
Schools
Middle Schools Garnet Valley
High Schools Garnet Valley
School District Garnet Valley
Others
HOA Fee Include Pool(s),Common Area Maintenance,Snow Removal,Trash,Sewer
Senior Community No
Tax ID 06-00-00019-06
Ownership Fee Simple
Acceptable Financing Conventional, VA, FHA 203(b)
Listing Terms Conventional, VA, FHA 203(b)
Financing Conventional,VA,FHA 203(b)
Read Less
Want to know what your home might be worth? Contact us for a FREE valuation!

Our team is ready to help you sell your home for the highest possible price ASAP

Bought with Robert D Hughes • Long & Foster Real Estate, Inc.






