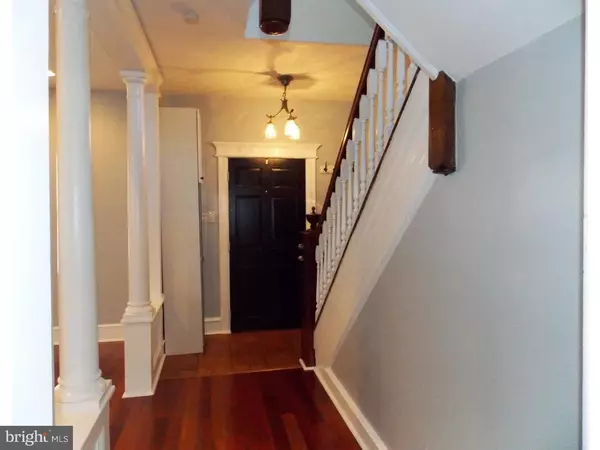$265,000
$269,900
1.8%For more information regarding the value of a property, please contact us for a free consultation.
1027 W HIGH ST Haddon Heights, NJ 08035
3 Beds
2 Baths
1,396 SqFt
Key Details
Sold Price $265,000
Property Type Single Family Home
Sub Type Detached
Listing Status Sold
Purchase Type For Sale
Square Footage 1,396 sqft
Price per Sqft $189
Subdivision None Available
MLS Listing ID 1004082649
Sold Date 12/22/16
Style Colonial
Bedrooms 3
Full Baths 1
Half Baths 1
HOA Y/N N
Abv Grd Liv Area 1,396
Originating Board TREND
Year Built 1911
Annual Tax Amount $7,136
Tax Year 2016
Lot Size 10,890 Sqft
Acres 0.25
Lot Dimensions 50X218
Property Description
Charm abounds in this colonial home that sits on one of the largest lots in town and it is conveniently located close to the community center, schools, athletic fields, park, and the downtown shops and restaurants. There is absolutely nothing to do in this lovely home as it has been completely updated over the past few years. As you enter the foyer you will notice the original mahogany woodwork and the beautiful open staircase. The open floor plan in this home offers a 28 x 13 living room with hardwood cherry floors and recessed lighting, a formal dining room and a nicely updated kitchen featuring newer appliances and an abundance of cabinets/storage space and a new laminate floor. There's also a first floor powder room. Upstairs you will find 3 bedrooms that have been freshly painted in nice, neutral colors and have the original tongue and groove hardwood floors. The walk up attic would make a great 4th bedroom, a home office, or a playroom for the kiddies. Enjoy your morning coffee on the open front porch and enjoy the views on this lovely tree lined street or on the back deck which overlooks the beautifully landscaped large yard. Additional updates include a freshly painted interior and exterior, newly coated driveway, newer gas heat and central AC, vinyl replacement windows, and a freshly painted basement for storage.
Location
State NJ
County Camden
Area Haddon Heights Boro (20418)
Zoning RES
Rooms
Other Rooms Living Room, Dining Room, Primary Bedroom, Bedroom 2, Kitchen, Bedroom 1, Other, Attic
Basement Full, Unfinished
Interior
Interior Features Kitchen - Eat-In
Hot Water Natural Gas
Heating Gas
Cooling Central A/C
Flooring Wood, Tile/Brick
Fireplace N
Heat Source Natural Gas
Laundry Basement
Exterior
Exterior Feature Deck(s), Porch(es)
Fence Other
Water Access N
Roof Type Shingle
Accessibility None
Porch Deck(s), Porch(es)
Garage N
Building
Lot Description Rear Yard
Story 2.5
Sewer Public Sewer
Water Public
Architectural Style Colonial
Level or Stories 2.5
Additional Building Above Grade
New Construction N
Schools
Elementary Schools Glenview Ave
High Schools Haddon Heights Jr Sr
School District Haddon Heights Schools
Others
Senior Community No
Tax ID 18-00072-00029
Ownership Fee Simple
Acceptable Financing Conventional, VA, FHA 203(b)
Listing Terms Conventional, VA, FHA 203(b)
Financing Conventional,VA,FHA 203(b)
Read Less
Want to know what your home might be worth? Contact us for a FREE valuation!

Our team is ready to help you sell your home for the highest possible price ASAP

Bought with Kathleen McDonald • BHHS Fox & Roach - Haddonfield






