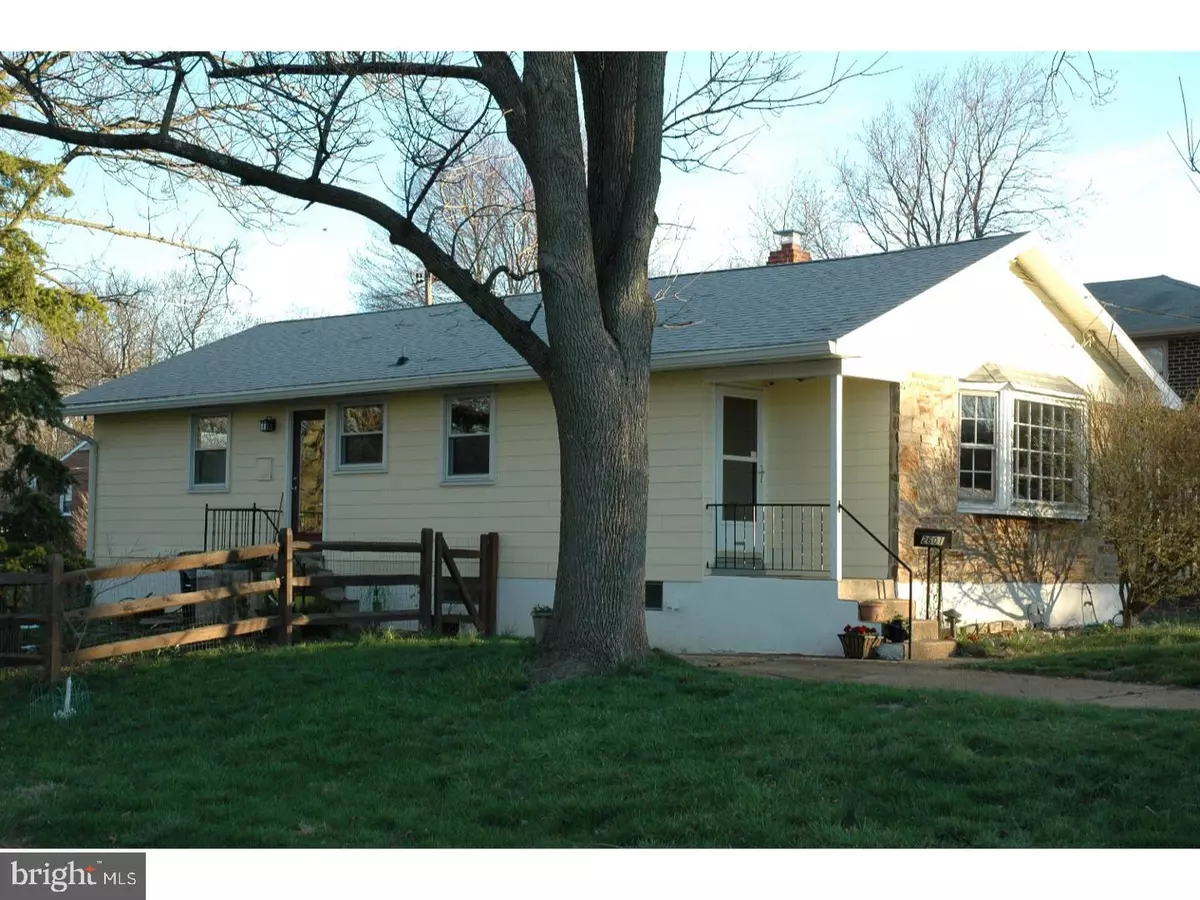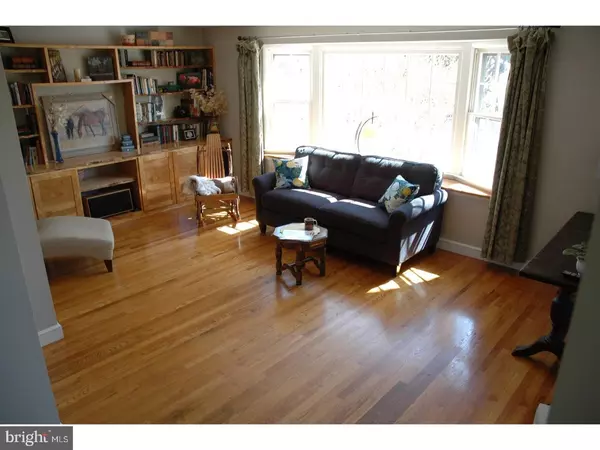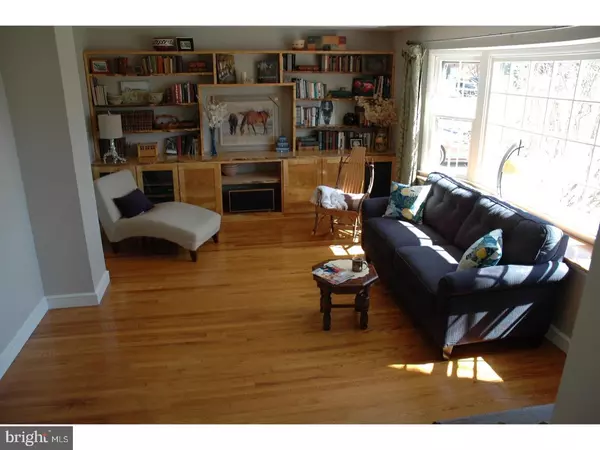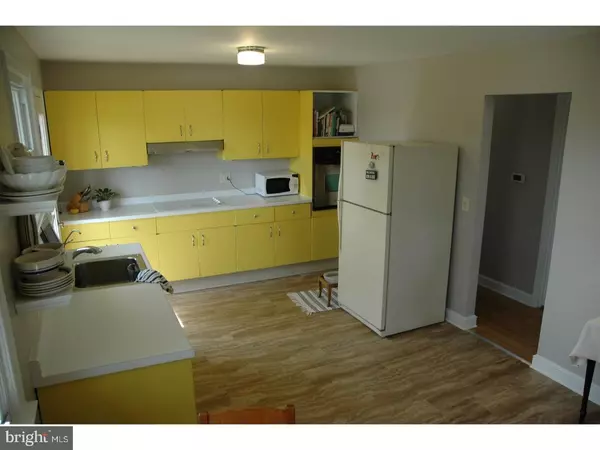$185,000
$185,000
For more information regarding the value of a property, please contact us for a free consultation.
2601 WILSON AVE Claymont, DE 19703
3 Beds
1 Bath
1,100 SqFt
Key Details
Sold Price $185,000
Property Type Single Family Home
Sub Type Detached
Listing Status Sold
Purchase Type For Sale
Square Footage 1,100 sqft
Price per Sqft $168
Subdivision Claymont Heights
MLS Listing ID 1000063512
Sold Date 05/25/17
Style Bungalow,Ranch/Rambler
Bedrooms 3
Full Baths 1
HOA Y/N N
Abv Grd Liv Area 1,100
Originating Board TREND
Year Built 1961
Annual Tax Amount $1,690
Tax Year 2016
Lot Size 6,098 Sqft
Acres 0.14
Lot Dimensions 50X125
Property Description
Bright and sunny, renovated and energy efficient home with hardwood floors throughout. Conveniently located in friendly neighborhood near the 95 corridor, SEPTA Regional Rail and other public transportation, shopping and restaurants on Concord Pike, the Bellevue State Park, and the Brandywine Creek State Park. Located blocks from Maple Lane Elementary School in the Brandywine School district. Updates to the kitchen include all new wall oven, dishwasher, countertops, sink, and faucet. New interior doors, baseboards, and trim were installed in 2015. The family room's custom bookshelves are crafted from local silver maple with a live edge. These beautiful cabinets house the built-in home theater system with drop-down screen and is wired for surround sound and HD content. Includes Verizon Fios router Renovations increased this home's energy efficiency and comfort. The brand new 98% efficient natural gas furnace is sealed and insulated. The new roof installed in 2013 features Owens Corning lifetime warranty architectural shingles that carry the Energy Star rating. New gutters, downspouts, vinyl soffits, vents, and ridge vent were installed at that time also. The new water heater installed in 2014 is a GE GeoSpring hybrid electric water heater that carries the Energy Star rating and uses half the energy to make hot water. This home is insulated to R30 in the attic and R19 in the floors; the bedroom walls are insulated to R19. High efficiency double pane vinyl windows that carry a lifetime warranty are throughout, with the exception of the family room bay windows, which may be original to the house. A double filtration system filters all water to the house, and an additional reverse osmosis system filters drinking water to the kitchen. The top-of-the-line Square D 150 amp main electrical service panel and service entrance cable were installed in 2008. All outlets and light switches were replaced at that time and proper GFCI outlets installed where necessary. The basement, which was sealed in 2017 with UGL Drylock on the walls and a durable epoxy coating on the floor, is free of moisture. New double pane vinyl windows were installed in the basement in 2014. A radon mitigation system was installed in 2012, complete with a floor sealing system in the crawl space. This home also features a whole house built in vacuum system. Showings can be arranged with 2 hours notice from 10am till 7pm any day of the week.
Location
State DE
County New Castle
Area Brandywine (30901)
Zoning NC6.5
Direction South
Rooms
Other Rooms Living Room, Primary Bedroom, Bedroom 2, Kitchen, Family Room, Bedroom 1, Attic
Basement Partial, Unfinished
Interior
Interior Features Central Vacuum, Air Filter System, Kitchen - Eat-In
Hot Water Electric
Heating Gas, Forced Air
Cooling Central A/C
Flooring Wood, Vinyl
Equipment Cooktop, Oven - Wall, Dishwasher, Disposal
Fireplace N
Window Features Bay/Bow,Energy Efficient,Replacement
Appliance Cooktop, Oven - Wall, Dishwasher, Disposal
Heat Source Natural Gas
Laundry Basement
Exterior
Garage Spaces 2.0
Utilities Available Cable TV
Waterfront N
Water Access N
Roof Type Shingle
Accessibility None
Total Parking Spaces 2
Garage N
Building
Lot Description Corner
Story 1
Foundation Brick/Mortar
Sewer Public Sewer
Water Public
Architectural Style Bungalow, Ranch/Rambler
Level or Stories 1
Additional Building Above Grade
New Construction N
Schools
School District Brandywine
Others
Pets Allowed Y
Senior Community No
Tax ID 06-095.00-377
Ownership Fee Simple
Security Features Security System
Pets Description Case by Case Basis
Read Less
Want to know what your home might be worth? Contact us for a FREE valuation!

Our team is ready to help you sell your home for the highest possible price ASAP

Bought with Kenneth Van Every • Keller Williams Realty Wilmington






