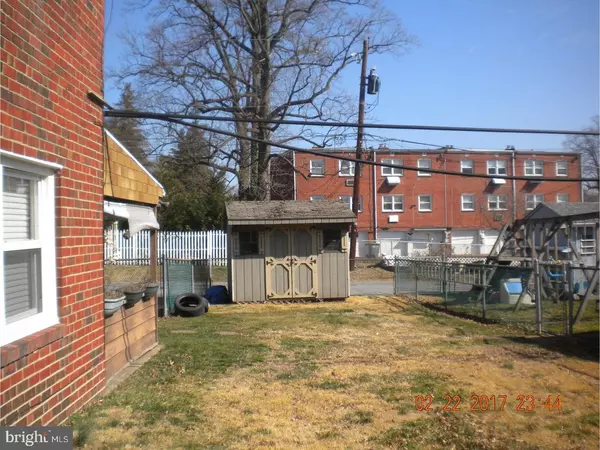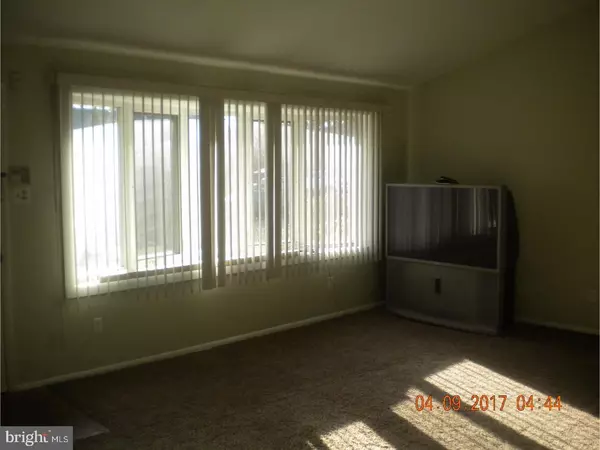$175,000
$179,900
2.7%For more information regarding the value of a property, please contact us for a free consultation.
115 WILTSHIRE RD Claymont, DE 19703
3 Beds
2 Baths
1,325 SqFt
Key Details
Sold Price $175,000
Property Type Townhouse
Sub Type End of Row/Townhouse
Listing Status Sold
Purchase Type For Sale
Square Footage 1,325 sqft
Price per Sqft $132
Subdivision Claymont Village
MLS Listing ID 1000323231
Sold Date 10/25/17
Style Other,Split Level
Bedrooms 3
Full Baths 2
HOA Y/N N
Abv Grd Liv Area 1,325
Originating Board TREND
Year Built 1957
Annual Tax Amount $1,331
Tax Year 2016
Lot Size 4,792 Sqft
Acres 0.11
Lot Dimensions 48X129
Property Description
Great opportunity to own this beautiful, brick end unit with one of the largest lots (48x129) in conveniently located in Claymont Village. This is move-in ready with fresh paint and general upgrades. The living room cathedral ceiling and NEW bay window offer a bright entrance for relaxing and entertainment. Bright kitchen with wood cabinets and storage. The rear covered porch (10'x20'),fenced yard w/storage shed, 2-car off street parking & a new sidewalk are extra benefits. All replacement, easy to maintain windows with most blinds, 2 full baths with new shower and wood accessories, partially finished basement for extra living space. Close to all services and a short walk to the Post Office. The Claymont R.R. Station is busy with passengers travelling to Philadelphia, New York, Washington, DC, etc. There are considerable new projects to enlarge the R.R. Station and general facilities. This home offers comfort & convenience for your pleasure.
Location
State DE
County New Castle
Area Brandywine (30901)
Zoning NCTH
Direction Northwest
Rooms
Other Rooms Living Room, Dining Room, Primary Bedroom, Bedroom 2, Kitchen, Family Room, Bedroom 1, Laundry, Other, Attic
Basement Partial, Fully Finished
Interior
Interior Features Skylight(s), Stall Shower, Kitchen - Eat-In
Hot Water Natural Gas
Heating Forced Air
Cooling Central A/C
Flooring Wood, Fully Carpeted, Tile/Brick
Equipment Disposal
Fireplace N
Window Features Bay/Bow
Appliance Disposal
Heat Source Natural Gas
Laundry Basement
Exterior
Exterior Feature Porch(es)
Fence Other
Utilities Available Cable TV
Waterfront N
Water Access N
Roof Type Flat
Accessibility None
Porch Porch(es)
Garage N
Building
Lot Description Level, Front Yard, Rear Yard, SideYard(s)
Story Other
Foundation Concrete Perimeter
Sewer Public Sewer
Water Public
Architectural Style Other, Split Level
Level or Stories Other
Additional Building Above Grade, Shed
Structure Type Cathedral Ceilings,High
New Construction N
Schools
School District Brandywine
Others
Senior Community No
Tax ID 06-084.00-535
Ownership Fee Simple
Acceptable Financing Conventional, VA, FHA 203(b)
Listing Terms Conventional, VA, FHA 203(b)
Financing Conventional,VA,FHA 203(b)
Read Less
Want to know what your home might be worth? Contact us for a FREE valuation!

Our team is ready to help you sell your home for the highest possible price ASAP

Bought with Earl Endrich • BHHS Fox & Roach - Hockessin






