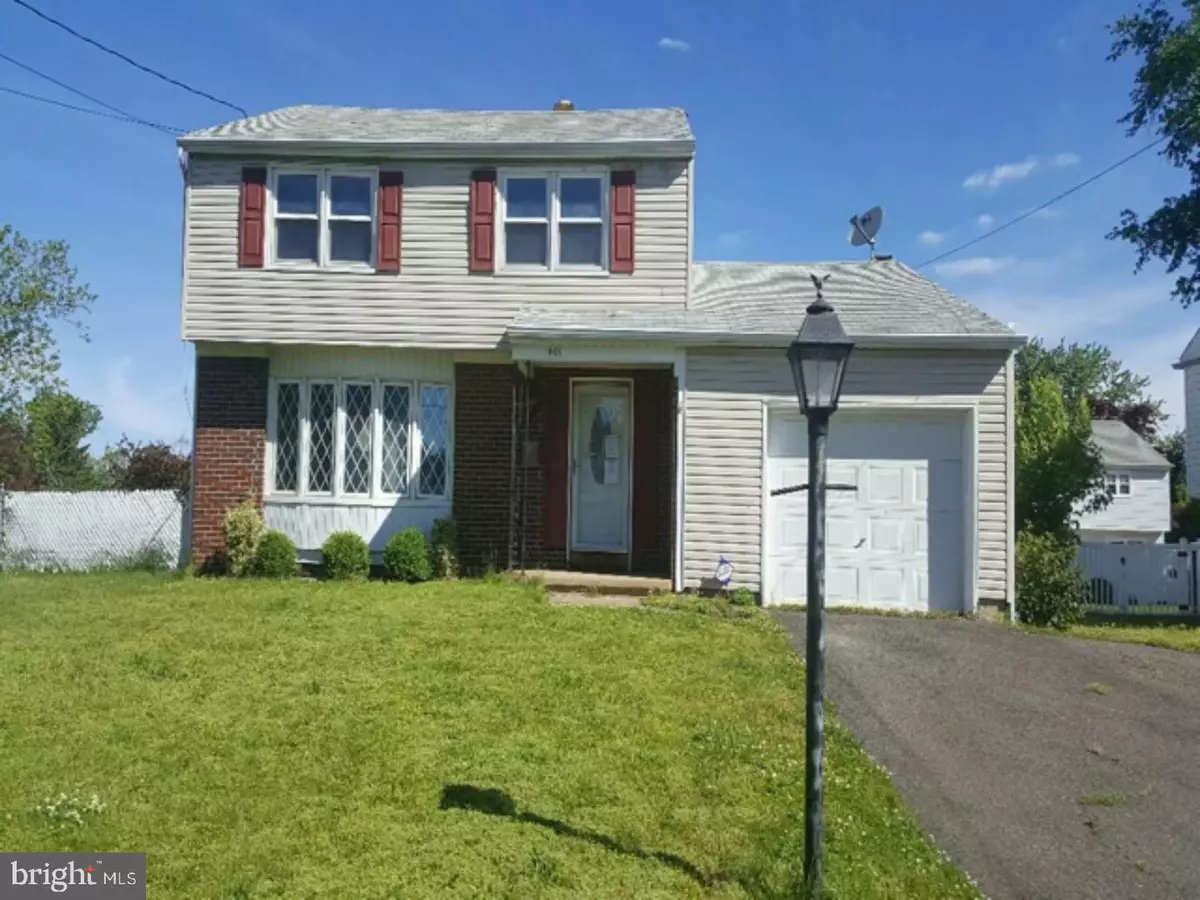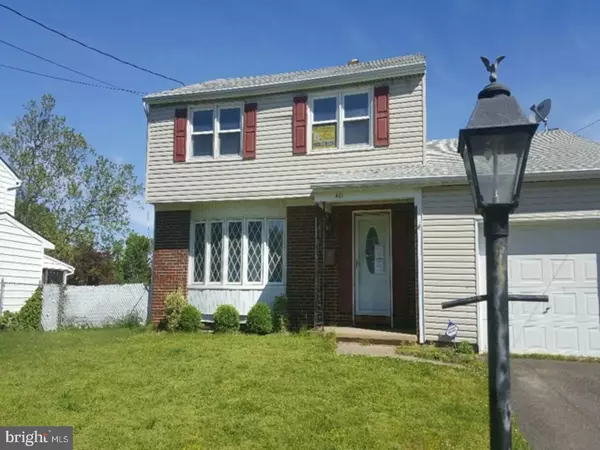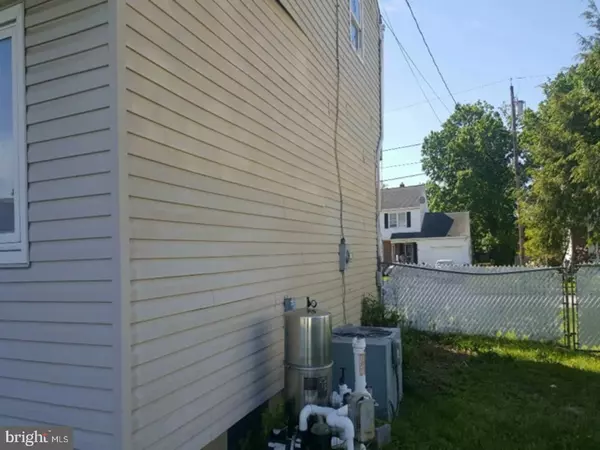$84,600
$88,320
4.2%For more information regarding the value of a property, please contact us for a free consultation.
401 JEFFERSON AVE Beverly, NJ 08010
3 Beds
2 Baths
1,492 SqFt
Key Details
Sold Price $84,600
Property Type Single Family Home
Sub Type Detached
Listing Status Sold
Purchase Type For Sale
Square Footage 1,492 sqft
Price per Sqft $56
Subdivision None Available
MLS Listing ID 1001768821
Sold Date 10/27/17
Style Colonial
Bedrooms 3
Full Baths 1
Half Baths 1
HOA Y/N N
Abv Grd Liv Area 1,492
Originating Board TREND
Year Built 1960
Annual Tax Amount $6,028
Tax Year 2016
Lot Size 6,500 Sqft
Acres 0.15
Lot Dimensions 65X100
Property Description
PRICE REDUCTION! You will appreciate the space in this home. A sunroom that overlooks backyard. Property is NOT located in a FEMA Special Flood Hazard Area but is listed as a moderate to low flood risk. Please refer to Floodtools . gov for additional information regarding flood zones and insurance, State law requires Smoke/Carbon Monoxide detectors be installed for properties having combustible fuel heaters/furnaces, fireplaces, hot water heaters, clothes dryers, cooking appliances, or an attached garage, but seller (HUD) is exempt from this requirement as a Federal Entity, basement inspection is recommended to determine cause of water infiltration and the needed remediation, worn carpets. Repairs: repairs windows, repair basement steps, defective paint surface, repair bathroom tile. Lead Base Paint Per FHA Appraiser, 1,660 square feet. Year Built is 1960 per FHA Appraiser
Location
State NJ
County Burlington
Area Edgewater Park Twp (20312)
Zoning RES
Rooms
Other Rooms Living Room, Dining Room, Primary Bedroom, Bedroom 2, Kitchen, Family Room, Bedroom 1
Basement Full, Fully Finished
Interior
Interior Features Primary Bath(s)
Hot Water Natural Gas
Heating Gas
Cooling Central A/C
Fireplace N
Heat Source Natural Gas
Laundry Basement
Exterior
Waterfront N
Water Access N
Accessibility None
Garage N
Building
Story 2
Sewer Public Sewer
Water Public
Architectural Style Colonial
Level or Stories 2
Additional Building Above Grade
New Construction N
Schools
School District Burlington City Schools
Others
Senior Community No
Tax ID 12-01403-00009
Ownership Fee Simple
Acceptable Financing Conventional, FHA 203(k), FHA 203(b)
Listing Terms Conventional, FHA 203(k), FHA 203(b)
Financing Conventional,FHA 203(k),FHA 203(b)
Special Listing Condition REO (Real Estate Owned)
Read Less
Want to know what your home might be worth? Contact us for a FREE valuation!

Our team is ready to help you sell your home for the highest possible price ASAP

Bought with Ronald Palentchar • RE/MAX World Class Realty






