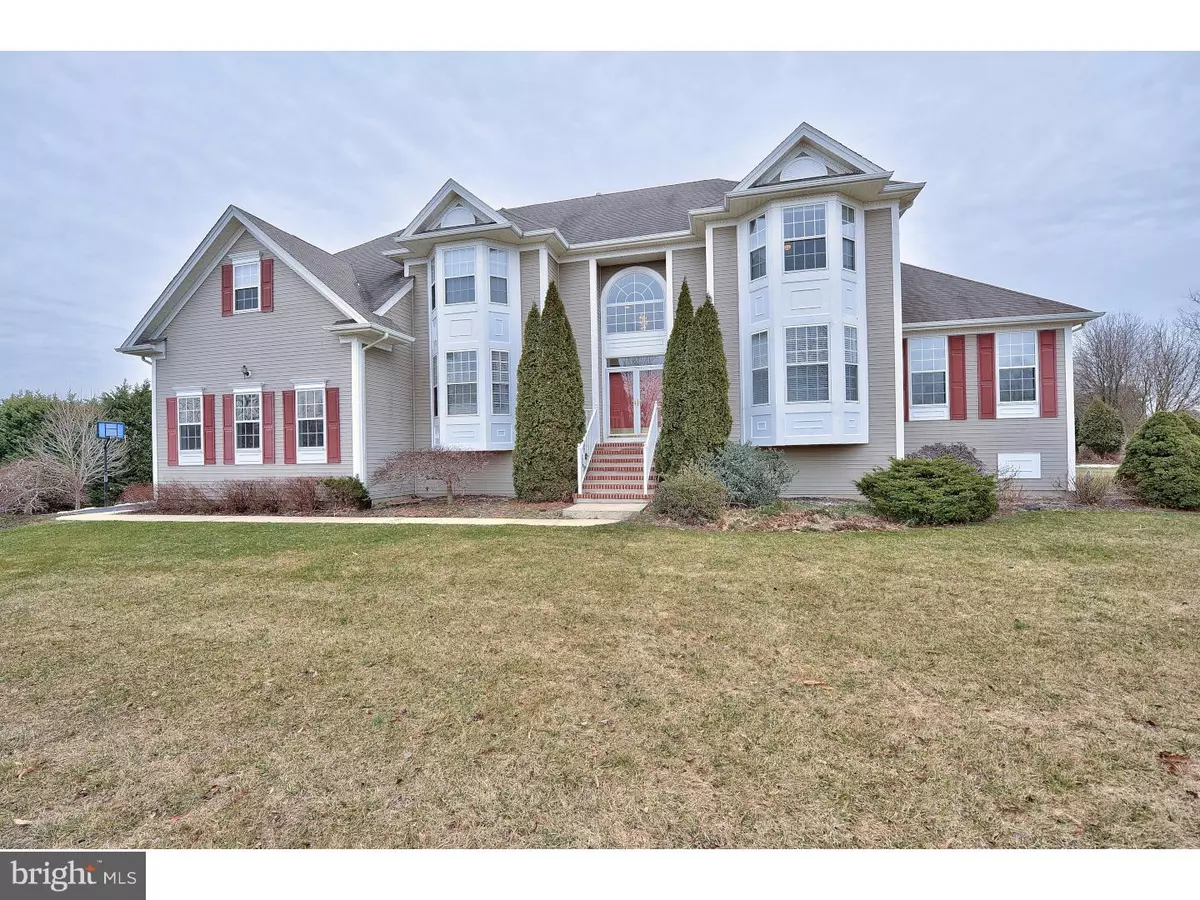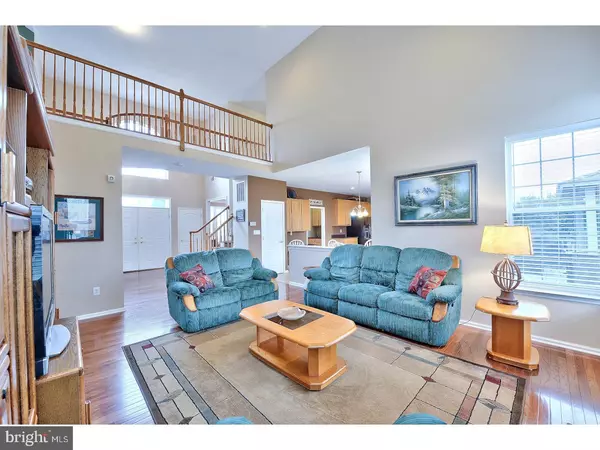$575,000
$585,000
1.7%For more information regarding the value of a property, please contact us for a free consultation.
9 YORKVILLE TER Allentown, NJ 08501
4 Beds
3 Baths
3,508 SqFt
Key Details
Sold Price $575,000
Property Type Single Family Home
Sub Type Detached
Listing Status Sold
Purchase Type For Sale
Square Footage 3,508 sqft
Price per Sqft $163
Subdivision Grande @Oldyork
MLS Listing ID 1001793817
Sold Date 04/28/17
Style Colonial
Bedrooms 4
Full Baths 2
Half Baths 1
HOA Fees $25/ann
HOA Y/N Y
Abv Grd Liv Area 3,508
Originating Board TREND
Year Built 2000
Annual Tax Amount $13,924
Tax Year 2016
Lot Size 1.010 Acres
Acres 1.01
Property Description
Elegant Renaissance Model 4 Bedroom, 2.5 bath Colonial in Desirable Grande! The front door opens to a grand 2 story foyer with hardwood flooring. Enjoy meals in the gourmet eat-in kitchen with 42" cabinets, center island, Silestone counters and tile flooring. Entertaining in the 2 story Fam room with wood burning fireplace! This incredible home includes a Living Room (currently used as an office), Dining Room w/Butler pantry, Private Office and Conservatory with ample windows and vaulted ceiling. Second floor offers a master suite with his/her walk-in closet, vaulted ceiling, sitting area, large master bath with separate shower and soaking tub, three generous sized bedrooms and a main bathroom with dual sinks. Large Basement with a bar area waiting to be finished. Outdoors you will enjoy playing on the spacious property while relaxing on a beautiful maintenance free deck. Pet free and smoke free home. One Year Home Warranty included in this lovely home. Walk to Historic Allentown, local parks and schools. Close to all major highways.
Location
State NJ
County Monmouth
Area Upper Freehold Twp (21351)
Zoning RESID
Rooms
Other Rooms Living Room, Dining Room, Primary Bedroom, Bedroom 2, Bedroom 3, Kitchen, Family Room, Bedroom 1, Laundry, Other
Basement Full, Unfinished
Interior
Interior Features Primary Bath(s), Kitchen - Eat-In
Hot Water Natural Gas
Heating Gas
Cooling Central A/C
Flooring Wood, Fully Carpeted, Tile/Brick
Fireplaces Number 1
Fireplace Y
Heat Source Natural Gas
Laundry Main Floor
Exterior
Exterior Feature Deck(s)
Garage Spaces 5.0
Waterfront N
Water Access N
Roof Type Shingle
Accessibility None
Porch Deck(s)
Attached Garage 2
Total Parking Spaces 5
Garage Y
Building
Lot Description Front Yard, Rear Yard, SideYard(s)
Story 2
Sewer On Site Septic
Water Well
Architectural Style Colonial
Level or Stories 2
Additional Building Above Grade
New Construction N
Schools
High Schools Allentown
School District Upper Freehold Regional Schools
Others
Pets Allowed Y
HOA Fee Include Common Area Maintenance
Senior Community No
Tax ID 51-00046 01-00005
Ownership Fee Simple
Acceptable Financing Conventional, VA, FHA 203(b)
Listing Terms Conventional, VA, FHA 203(b)
Financing Conventional,VA,FHA 203(b)
Pets Description Case by Case Basis
Read Less
Want to know what your home might be worth? Contact us for a FREE valuation!

Our team is ready to help you sell your home for the highest possible price ASAP

Bought with Meghan G Parker • BHHS Fox & Roach Robbinsville RE






