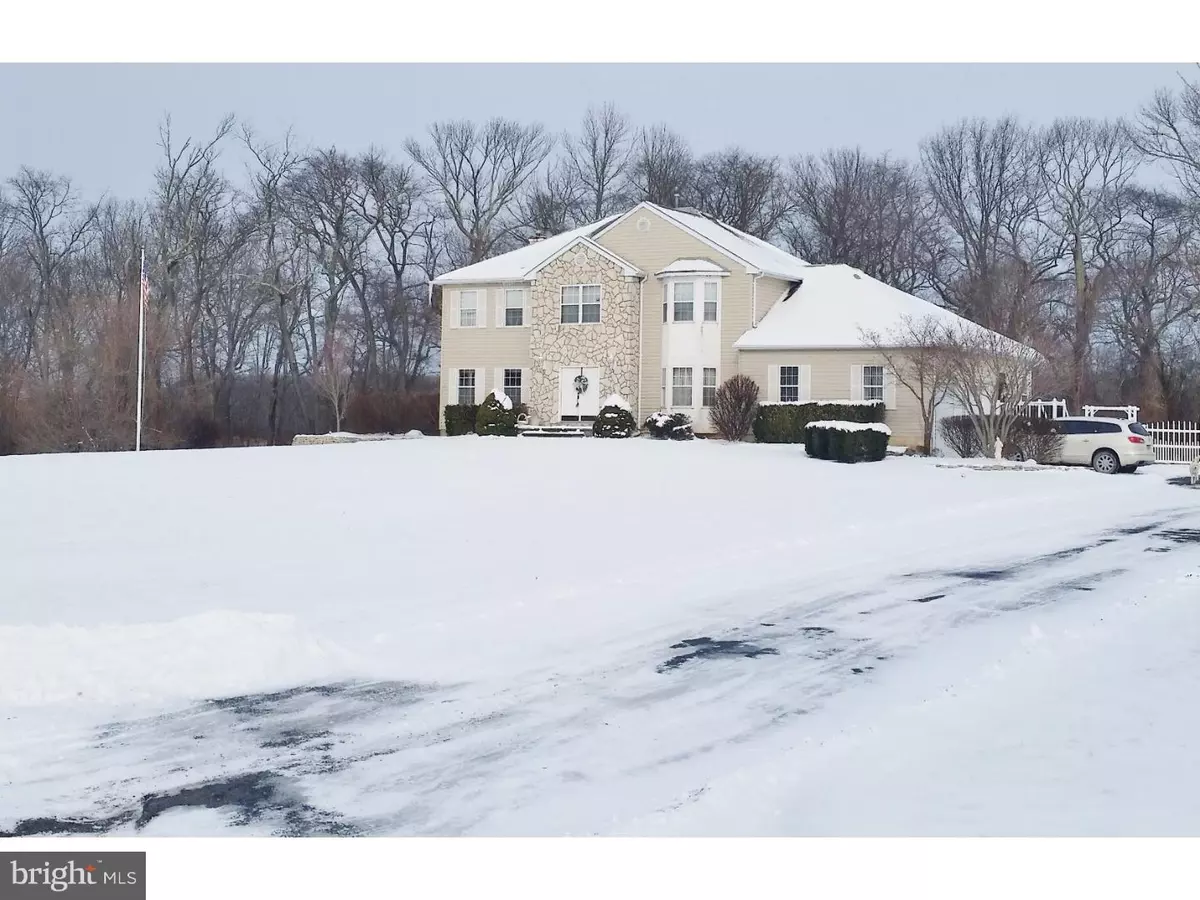$479,000
$529,000
9.5%For more information regarding the value of a property, please contact us for a free consultation.
20 BABBITT WAY Allentown, NJ 08501
5 Beds
3 Baths
3,310 SqFt
Key Details
Sold Price $479,000
Property Type Single Family Home
Sub Type Detached
Listing Status Sold
Purchase Type For Sale
Square Footage 3,310 sqft
Price per Sqft $144
Subdivision Stone Tavern Est
MLS Listing ID 1003323757
Sold Date 07/10/17
Style Colonial
Bedrooms 5
Full Baths 2
Half Baths 1
HOA Y/N N
Abv Grd Liv Area 3,310
Originating Board TREND
Year Built 1996
Annual Tax Amount $12,830
Tax Year 2016
Lot Size 3.850 Acres
Acres 3.85
Lot Dimensions 0X0
Property Description
OWNER SAYS SELL! This 5 bedroom colonial home is spacious with a cul de sac location in Upper Freehold Township on 3.85 acres. The living room and dining room provide ample room for holiday entertaining. The gourmet kitchen has plenty of space for your family dinners and offers two pantries for storage, and the French doors in the breakfast area lead out to the back deck so that you can enjoy the outdoors. The family room is adjacent to the kitchen and has a fireplace to keep you warm on cool nights. The first floor is complimented by an office, large half bath and laundry room. The dual entry staircase leads you to second level which has 5 generously sized bedrooms with 2 full baths. The master bedroom suite is sure to please with its master bath, a large walk in closet and access to attic storage. The basement awaits your finishing touches and has a 13 course foundation allowing for high ceilings. Close to the NJTP and the Assunpink Horse trail and the Horse Park of New Jersey, this is a must see Home! Make your appointment today. A Home warranty is being provided to the buyer for an added piece of mind.
Location
State NJ
County Monmouth
Area Upper Freehold Twp (21351)
Zoning RA
Rooms
Other Rooms Living Room, Dining Room, Primary Bedroom, Bedroom 2, Bedroom 3, Kitchen, Family Room, Bedroom 1, Laundry, Other, Attic
Basement Full, Unfinished
Interior
Interior Features Primary Bath(s), Kitchen - Island, Butlers Pantry, Ceiling Fan(s), Stall Shower, Dining Area
Hot Water S/W Changeover
Heating Gas, Forced Air
Cooling Central A/C
Flooring Wood, Fully Carpeted, Vinyl, Tile/Brick
Fireplaces Number 1
Fireplaces Type Stone
Equipment Dishwasher
Fireplace Y
Window Features Bay/Bow
Appliance Dishwasher
Heat Source Natural Gas
Laundry Main Floor
Exterior
Exterior Feature Patio(s)
Garage Inside Access
Garage Spaces 5.0
Utilities Available Cable TV
Waterfront N
Water Access N
Roof Type Shingle
Accessibility None
Porch Patio(s)
Total Parking Spaces 5
Garage N
Building
Lot Description Cul-de-sac, Trees/Wooded
Story 2
Sewer On Site Septic
Water Well
Architectural Style Colonial
Level or Stories 2
Additional Building Above Grade
Structure Type Cathedral Ceilings,9'+ Ceilings
New Construction N
Schools
High Schools Allentown
School District Upper Freehold Regional Schools
Others
Senior Community No
Tax ID 51-00013 02-00007
Ownership Fee Simple
Security Features Security System
Acceptable Financing Conventional, VA
Listing Terms Conventional, VA
Financing Conventional,VA
Read Less
Want to know what your home might be worth? Contact us for a FREE valuation!

Our team is ready to help you sell your home for the highest possible price ASAP

Bought with Non Subscribing Member • Non Member Office






