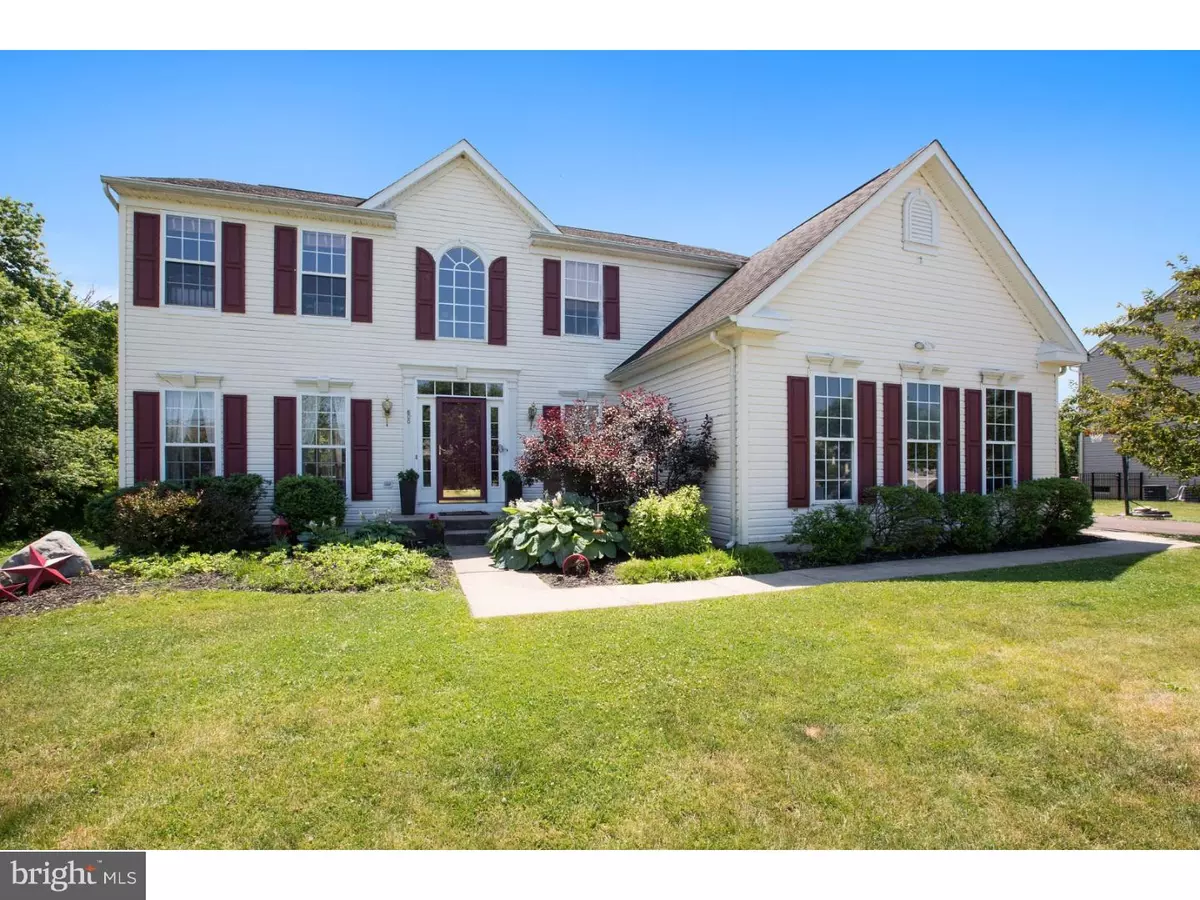$625,000
$635,000
1.6%For more information regarding the value of a property, please contact us for a free consultation.
600 LESLIE LN Yardley, PA 19067
4 Beds
4 Baths
2,970 SqFt
Key Details
Sold Price $625,000
Property Type Single Family Home
Sub Type Detached
Listing Status Sold
Purchase Type For Sale
Square Footage 2,970 sqft
Price per Sqft $210
Subdivision Hidden Pond
MLS Listing ID 1002588667
Sold Date 11/29/16
Style Colonial
Bedrooms 4
Full Baths 3
Half Baths 1
HOA Y/N N
Abv Grd Liv Area 2,970
Originating Board TREND
Year Built 2001
Annual Tax Amount $13,036
Tax Year 2016
Lot Size 0.511 Acres
Acres 0.51
Lot Dimensions 119X153
Property Description
This spacious Ryan built home in Hidden Pond Estates could be your next permanent residence. You will NEVER want to move again! Situated on a PRIVATE premium lot with southeastern exposure, mature landscaping and woods behind, this home is a true oasis with wildlife views from your maintenance-free deck. Interior amenities and luxury abound! First floor boasts a 2-story foyer, gleaming hardwoods THROUGHOUT, crown moldings, professionally painted walls with designer color selections, formal Living Room, elegant formal Dining Room, spacious office adjacent to large family room with numerous windows and a fireplace. Chefs Kitchen with OPEN FLOOR PLAN offers 42'' custom maple cabinetry, stainless steel appliances, title back splash, corian countertops, and huge eat-in area overlooking private rear yard. 2nd floor offers a Master Suite with vaulted ceilings, huge walk-in closets and bath area. The 3 other spacious bedrooms feature newer carpeting, plenty of closet space and natural lighting. A tasteful full hall bath completes the 2nd floor. Finished basement level includes a full bath and plenty of extra living and storage space. Don't miss this one! This home is centrally located. Close to shopping, dining and all major roadways: RT-1, I-95, NJ and PA turnpike. Award-winning Pennsbury School System.
Location
State PA
County Bucks
Area Lower Makefield Twp (10120)
Zoning R1
Rooms
Other Rooms Living Room, Dining Room, Primary Bedroom, Bedroom 2, Bedroom 3, Kitchen, Family Room, Bedroom 1, Laundry
Basement Full
Interior
Interior Features Primary Bath(s), Kitchen - Island, Kitchen - Eat-In
Hot Water Natural Gas
Heating Gas, Forced Air
Cooling Central A/C
Flooring Wood, Fully Carpeted, Tile/Brick
Fireplaces Number 1
Equipment Oven - Double, Disposal
Fireplace Y
Window Features Energy Efficient
Appliance Oven - Double, Disposal
Heat Source Natural Gas
Laundry Main Floor
Exterior
Exterior Feature Deck(s)
Parking Features Inside Access, Garage Door Opener
Garage Spaces 5.0
Utilities Available Cable TV
Water Access N
Accessibility None
Porch Deck(s)
Total Parking Spaces 5
Garage N
Building
Lot Description Level, Trees/Wooded
Story 2
Foundation Concrete Perimeter
Sewer Public Sewer
Water Public
Architectural Style Colonial
Level or Stories 2
Additional Building Above Grade
Structure Type Cathedral Ceilings
New Construction N
Schools
School District Pennsbury
Others
Senior Community No
Tax ID 20-024-192
Ownership Fee Simple
Read Less
Want to know what your home might be worth? Contact us for a FREE valuation!

Our team is ready to help you sell your home for the highest possible price ASAP

Bought with Glen Primak • Keller Williams Real Estate - Newtown






