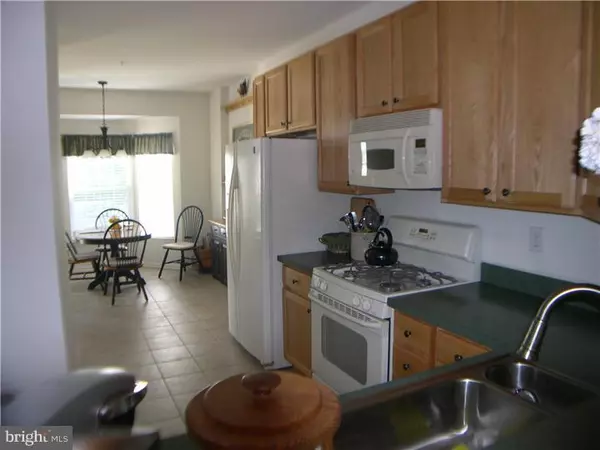$365,000
$369,900
1.3%For more information regarding the value of a property, please contact us for a free consultation.
760 WISTERIA DR Warrington, PA 18976
3 Beds
4 Baths
3,174 SqFt
Key Details
Sold Price $365,000
Property Type Townhouse
Sub Type End of Row/Townhouse
Listing Status Sold
Purchase Type For Sale
Square Footage 3,174 sqft
Price per Sqft $114
Subdivision Bluestone Creek
MLS Listing ID 1002560643
Sold Date 06/17/15
Style Colonial
Bedrooms 3
Full Baths 3
Half Baths 1
HOA Fees $160/mo
HOA Y/N Y
Abv Grd Liv Area 3,174
Originating Board TREND
Year Built 2004
Annual Tax Amount $5,709
Tax Year 2015
Lot Size 4,152 Sqft
Acres 0.1
Lot Dimensions 37X112
Property Description
A must see expanded & upgraded end unit in Bluestone Creek (over 55) featuring a 2 car garage, 13 X 12 sunroom w/fireplace, 1st floor owner's suite & an amazing finished lower level with egress window, built in bar & full bath. The kitchen features a cozy dinette area & a pass thru to dining room. Great room has a vaulted sloped ceiling which includes a surround sound system. From the sunroom, exit to an attractive trex deck with seating & picnic table. The owners bedroom has a dramatic tray ceiling & oversized walk in closet. The custom bath features a soaking tub, shower & double sinks. A laundry /mud room is conveniently located next to the garage. A roomy 2nd floor has 2 bedrooms, bath room, versatile loft area & a large finished storage room. All appliances are included. Walking trails meander thru the neighborhood & a clubhouse offers a fitness room. This wonderful home is a few miles to shopping, restaurants & wellness center. You must visit to appreciate the increased living space & many amenities.
Location
State PA
County Bucks
Area Warrington Twp (10150)
Zoning R
Rooms
Other Rooms Living Room, Dining Room, Primary Bedroom, Bedroom 2, Kitchen, Bedroom 1, Other, Attic
Basement Full, Fully Finished
Interior
Interior Features Primary Bath(s), Butlers Pantry, Ceiling Fan(s), Sprinkler System, Dining Area
Hot Water Natural Gas
Heating Gas, Forced Air
Cooling Central A/C
Flooring Wood, Fully Carpeted, Tile/Brick
Fireplaces Number 1
Fireplaces Type Gas/Propane
Equipment Built-In Range, Oven - Self Cleaning, Dishwasher, Disposal
Fireplace Y
Appliance Built-In Range, Oven - Self Cleaning, Dishwasher, Disposal
Heat Source Natural Gas
Laundry Main Floor
Exterior
Exterior Feature Deck(s)
Garage Spaces 4.0
Utilities Available Cable TV
Amenities Available Club House
Waterfront N
Water Access N
Roof Type Pitched,Shingle
Accessibility None
Porch Deck(s)
Attached Garage 2
Total Parking Spaces 4
Garage Y
Building
Lot Description Corner, Level
Story 2
Foundation Concrete Perimeter
Sewer Public Sewer
Water Public
Architectural Style Colonial
Level or Stories 2
Additional Building Above Grade
Structure Type Cathedral Ceilings,9'+ Ceilings
New Construction N
Schools
Elementary Schools Titus
Middle Schools Tamanend
High Schools Central Bucks High School South
School District Central Bucks
Others
HOA Fee Include Common Area Maintenance,Lawn Maintenance,Snow Removal,Trash,Management
Senior Community Yes
Tax ID 50-060-074
Ownership Fee Simple
Security Features Security System
Acceptable Financing Conventional
Listing Terms Conventional
Financing Conventional
Read Less
Want to know what your home might be worth? Contact us for a FREE valuation!

Our team is ready to help you sell your home for the highest possible price ASAP

Bought with Elizabeth M Weber • RE/MAX Action Realty-Horsham






