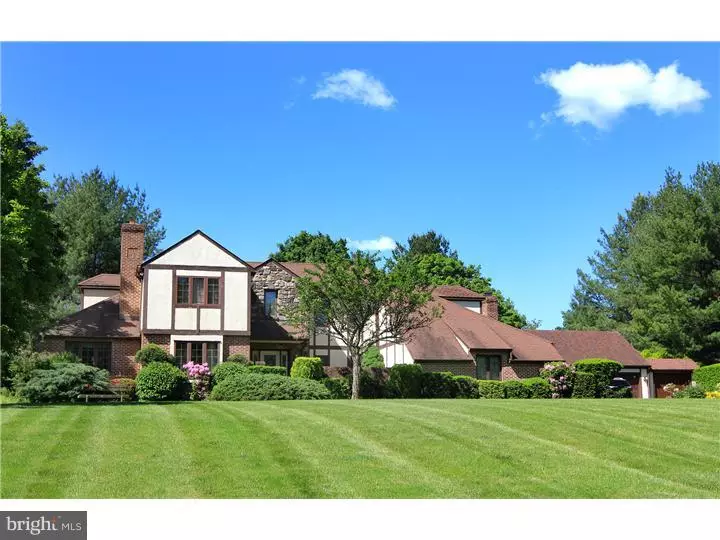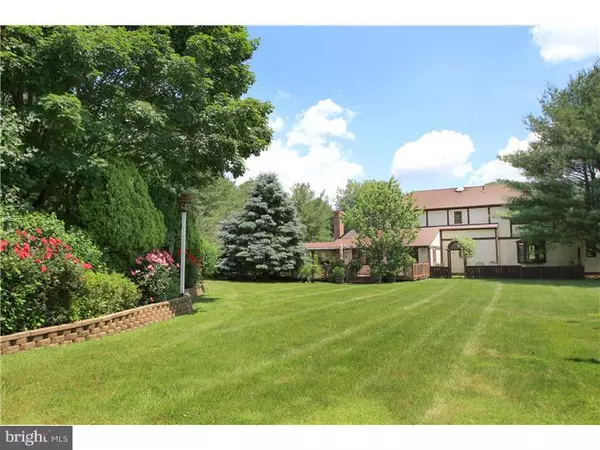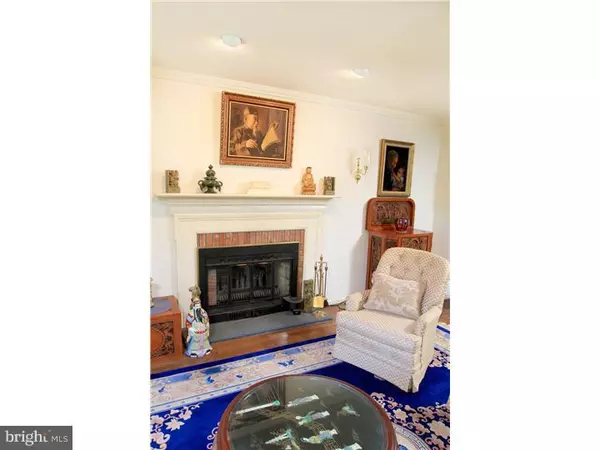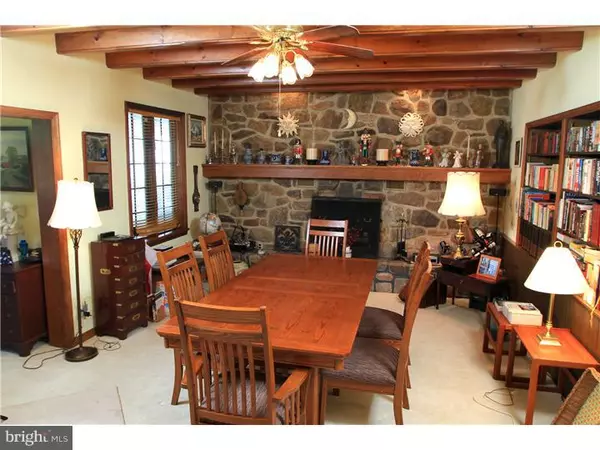$489,000
$549,000
10.9%For more information regarding the value of a property, please contact us for a free consultation.
10 RED FOX DR New Hope, PA 18938
4 Beds
4 Baths
3,951 SqFt
Key Details
Sold Price $489,000
Property Type Single Family Home
Sub Type Detached
Listing Status Sold
Purchase Type For Sale
Square Footage 3,951 sqft
Price per Sqft $123
Subdivision Red Fox Farms
MLS Listing ID 1002566803
Sold Date 11/06/15
Style Tudor
Bedrooms 4
Full Baths 3
Half Baths 1
HOA Fees $8/ann
HOA Y/N Y
Abv Grd Liv Area 3,951
Originating Board TREND
Year Built 1982
Annual Tax Amount $11,059
Tax Year 2015
Lot Size 2.180 Acres
Acres 2.18
Lot Dimensions 00 X 00
Property Description
Short Sale, needs TLC. Solebury home is located in the desirable Red Fox Farms neighborhood, close to historic Solebury Village (school, post office) and popular commuting roads to both NJ/NYC and Doylestown/Philadelphia. Over two acres of well maintained lawn and gardens, this Tudor-style classic offers 4 full bedrooms over nearly 4,000 sq ft, hardwood floors, wood burning fireplaces, and a finished lower level. The kitchen opens into a breakfast room, overlooking the exposed beams in the family room and the pass-through to the four seasons sun room. A main level study/office has an attached full bath and offers a possible main-level master bedroom option. The upstairs master bedroom has a vaulted ceiling and exposed beams, en suite full bath plus generously sized walk-in closets. The original garage was finished into a workshop and is heated and cooled, with a detached two car garage connected via a breezeway. Top notch school district and lovely grounds await.
Location
State PA
County Bucks
Area Solebury Twp (10141)
Zoning R2
Rooms
Other Rooms Living Room, Dining Room, Primary Bedroom, Bedroom 2, Bedroom 3, Kitchen, Family Room, Bedroom 1, Other, Attic
Basement Full, Fully Finished
Interior
Interior Features Primary Bath(s), Butlers Pantry, Ceiling Fan(s), Exposed Beams, Intercom, Stall Shower, Dining Area
Hot Water Electric
Heating Oil, Forced Air
Cooling Central A/C
Flooring Wood, Fully Carpeted, Vinyl, Tile/Brick
Fireplaces Number 2
Fireplaces Type Brick, Stone
Equipment Oven - Self Cleaning, Dishwasher
Fireplace Y
Appliance Oven - Self Cleaning, Dishwasher
Heat Source Oil
Laundry Upper Floor
Exterior
Exterior Feature Deck(s), Breezeway
Garage Spaces 5.0
Utilities Available Cable TV
Waterfront N
Water Access N
Roof Type Pitched,Shingle
Accessibility None
Porch Deck(s), Breezeway
Total Parking Spaces 5
Garage Y
Building
Lot Description Corner
Story 2
Foundation Concrete Perimeter
Sewer On Site Septic
Water Well
Architectural Style Tudor
Level or Stories 2
Additional Building Above Grade
Structure Type Cathedral Ceilings,9'+ Ceilings
New Construction N
Schools
Middle Schools New Hope-Solebury
High Schools New Hope-Solebury
School District New Hope-Solebury
Others
Tax ID 41-013-079-022
Ownership Fee Simple
Security Features Security System
Special Listing Condition Short Sale
Read Less
Want to know what your home might be worth? Contact us for a FREE valuation!

Our team is ready to help you sell your home for the highest possible price ASAP

Bought with Gwen Simons • Kurfiss Sotheby's International Realty






