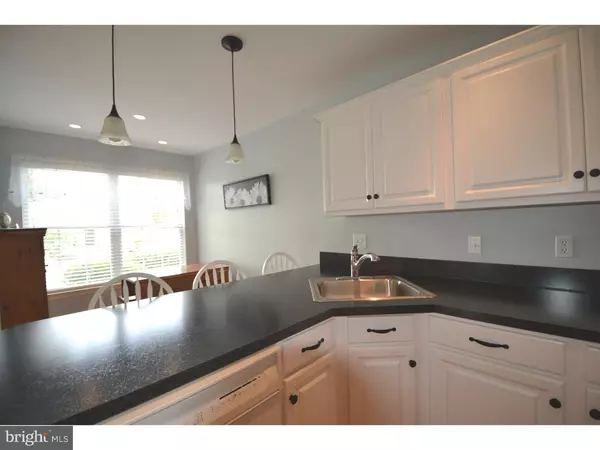$248,000
$242,800
2.1%For more information regarding the value of a property, please contact us for a free consultation.
8302 SPRUCE MILL DR #682 Yardley, PA 19067
2 Beds
2 Baths
1,368 SqFt
Key Details
Sold Price $248,000
Property Type Townhouse
Sub Type End of Row/Townhouse
Listing Status Sold
Purchase Type For Sale
Square Footage 1,368 sqft
Price per Sqft $181
Subdivision Spruce Mill
MLS Listing ID 1002572235
Sold Date 12/29/15
Style Colonial
Bedrooms 2
Full Baths 1
Half Baths 1
HOA Fees $168/mo
HOA Y/N N
Abv Grd Liv Area 1,368
Originating Board TREND
Year Built 1993
Annual Tax Amount $4,631
Tax Year 2015
Property Description
This Bright and Cheerful End Home is Priced to Sell! The Eat-in kitchen with an Upgraded Expanded Counter-top provides more than enough room for quick meals or a sit-down dinner. A Formal Dining Room offers a Large Window with Seat to show off your favorite light catchers, or just let the sun shine in. Sunny & Spacious, with Tree Views from all Windows, This Immaculate Home is a Must-See! A Large Living Room/ Family Room and Convenient Powder Room with Pedestal Sink complete the Open Layout of the First Floor. The 2nd floor offers a Generous Owner's Bedroom with vaulted Ceiling, 2 closets, Ample 2nd Bedroom, Laundry Room with Newer Washer & Dryer, and Full Bath with Remodeled Cabinets, Counter-top and Back-splash! Invite guests over and enjoy the Private Patio or Finished Basement that is also Wired for Surround Sound. Outdoor Exterior A/C Condenser has been updated and Seller will transfer current Home Warranty to the new homeowners! This Wonderful Home is located in an Exceptional Community: close to shopping, major arteries and an easy commute to both Philadelphia and New York! On Site enjoy Walking/Biking paths, Tennis, Club House, Pool, Tot Lot and MORE!
Location
State PA
County Bucks
Area Lower Makefield Twp (10120)
Zoning R4
Rooms
Other Rooms Living Room, Dining Room, Primary Bedroom, Kitchen, Family Room, Bedroom 1, Attic
Basement Full, Fully Finished
Interior
Interior Features Ceiling Fan(s), Dining Area
Hot Water Natural Gas
Heating Gas, Forced Air
Cooling Central A/C
Flooring Fully Carpeted, Tile/Brick
Equipment Oven - Self Cleaning, Dishwasher, Disposal
Fireplace N
Appliance Oven - Self Cleaning, Dishwasher, Disposal
Heat Source Natural Gas
Laundry Upper Floor
Exterior
Exterior Feature Patio(s)
Utilities Available Cable TV
Amenities Available Swimming Pool, Club House
Water Access N
Roof Type Pitched
Accessibility None
Porch Patio(s)
Garage N
Building
Lot Description Corner
Story 2
Foundation Concrete Perimeter
Sewer Public Sewer
Water Public
Architectural Style Colonial
Level or Stories 2
Additional Building Above Grade
Structure Type Cathedral Ceilings
New Construction N
Schools
High Schools Pennsbury
School District Pennsbury
Others
HOA Fee Include Pool(s),Common Area Maintenance,Ext Bldg Maint,Lawn Maintenance,Snow Removal,Trash
Tax ID 20-076-004-682
Ownership Condominium
Acceptable Financing Conventional
Listing Terms Conventional
Financing Conventional
Read Less
Want to know what your home might be worth? Contact us for a FREE valuation!

Our team is ready to help you sell your home for the highest possible price ASAP

Bought with Gregory Schwind • Coldwell Banker Hearthside






