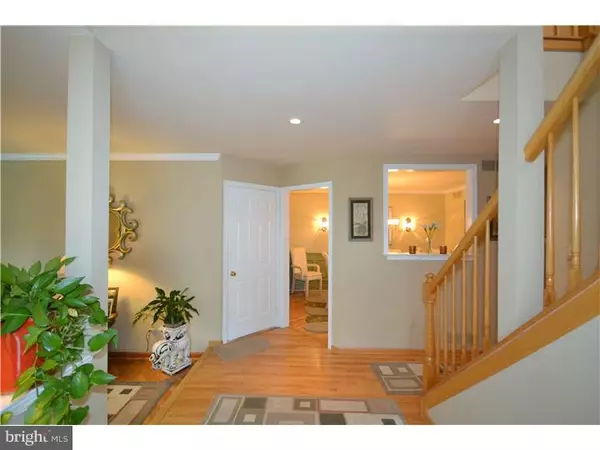$405,000
$400,000
1.3%For more information regarding the value of a property, please contact us for a free consultation.
74 YORKSHIRE DR Newtown, PA 18940
3 Beds
4 Baths
2,432 SqFt
Key Details
Sold Price $405,000
Property Type Townhouse
Sub Type Interior Row/Townhouse
Listing Status Sold
Purchase Type For Sale
Square Footage 2,432 sqft
Price per Sqft $166
Subdivision Hill Haven
MLS Listing ID 1002567015
Sold Date 06/25/15
Style Carriage House
Bedrooms 3
Full Baths 2
Half Baths 2
HOA Fees $31/ann
HOA Y/N Y
Abv Grd Liv Area 2,432
Originating Board TREND
Year Built 1991
Annual Tax Amount $4,684
Tax Year 2015
Lot Dimensions 43X133
Property Description
Welcome to this beautiful End-Unit townhouse in Hill Haven Community of Newtown. This pristine home shows like a high end model home it is. You will be impressed starting with the superior quality of the walkways with designer lighted path pavers. You then enter this home via a private side door. As you enter, you step into the two story foyer and you will notice the beautiful chandelier and the gorgeous hardwood floors that run throughout the home. The formal living room has a bay window highlighted with crown molding that lets in lots of light. There is also a Formal Dining Room with Shadow Box and crown molding, a dining room Chandelier, and wall sconces. When you step into Family Room and Kitchen get ready to be WOWed. The hardwood floors continue into the Family room which has a gas fireplace, a large bamboo fan, recessed lights, crown molding and a slider that leads out to a oversized second story patio deck. The Kitchen is out of a designer magazine. The first thing you will notice is the granite breakfast bar that can seat at least four chairs. The granite is continuous for the rest of the U-Shape counter tops. There are gorgeous Glazed Maple cabinets, Stainless Steel appliances, pendant lights and a separate breakfast bar with cabinets that makes this a great for that first cup of coffee or quick bite. Upstairs, you will step through the double door Master Suite. This extra large bedroom has a dressing area, sitting room, and two large walk-in closets. The Master Bath is another WOW. It has been designed with a two person glass shower with body bath sprayers and a Rain Shower Head. A Jacuzzi Tub, double sinks along beautiful cabinets, tile and a chandelier complete this sanctuary. The owners updated the hall bath with a curved tub, new sink and toilet and new tile work. There are also two large bedrooms on the upper level. The full basement has been finished with a wet bar, and a slider that leads to the covered patio. There is also a new half bath and lots of room for storage. Outside, there is covered patio perfect for entertaining with pavers and a fan lamp with steps that lead to the upper deck. The enlarged the upper deck is great place to BBQ and enjoys the spectacular views of the valley. Some of the most important features of this home are the upgrades. They include newer Heater, AC, windows, walk-ways, kitchens/baths, Roof, patio, deck, etc. You will find this home outstanding value and great way to enjoy living in Newtown.
Location
State PA
County Bucks
Area Newtown Twp (10129)
Zoning R1
Rooms
Other Rooms Living Room, Dining Room, Primary Bedroom, Bedroom 2, Kitchen, Family Room, Bedroom 1, Other, Attic
Basement Full, Outside Entrance, Fully Finished
Interior
Interior Features Primary Bath(s), Kitchen - Island, Butlers Pantry, Ceiling Fan(s), WhirlPool/HotTub, Wet/Dry Bar, Stall Shower, Kitchen - Eat-In
Hot Water Natural Gas
Heating Gas, Hot Water
Cooling Central A/C
Flooring Wood, Fully Carpeted, Tile/Brick
Fireplaces Number 1
Fireplaces Type Stone
Equipment Cooktop, Oven - Double, Oven - Self Cleaning, Commercial Range, Dishwasher, Refrigerator, Disposal, Energy Efficient Appliances, Built-In Microwave
Fireplace Y
Window Features Energy Efficient
Appliance Cooktop, Oven - Double, Oven - Self Cleaning, Commercial Range, Dishwasher, Refrigerator, Disposal, Energy Efficient Appliances, Built-In Microwave
Heat Source Natural Gas
Laundry Upper Floor
Exterior
Exterior Feature Deck(s), Patio(s)
Garage Spaces 4.0
Utilities Available Cable TV
Waterfront N
Water Access N
Roof Type Pitched,Shingle
Accessibility None
Porch Deck(s), Patio(s)
Attached Garage 1
Total Parking Spaces 4
Garage Y
Building
Lot Description Level, Front Yard, Rear Yard, SideYard(s)
Story 2
Foundation Concrete Perimeter
Sewer Public Sewer
Water Public
Architectural Style Carriage House
Level or Stories 2
Additional Building Above Grade
Structure Type Cathedral Ceilings,9'+ Ceilings
New Construction N
Schools
Elementary Schools Goodnoe
Middle Schools Newtown
High Schools Council Rock High School North
School District Council Rock
Others
HOA Fee Include Common Area Maintenance,Snow Removal,Trash
Tax ID 29-029-216
Ownership Fee Simple
Acceptable Financing Conventional, VA
Listing Terms Conventional, VA
Financing Conventional,VA
Read Less
Want to know what your home might be worth? Contact us for a FREE valuation!

Our team is ready to help you sell your home for the highest possible price ASAP

Bought with David G Teitelman • Hampton Preferred Real Estate Inc






