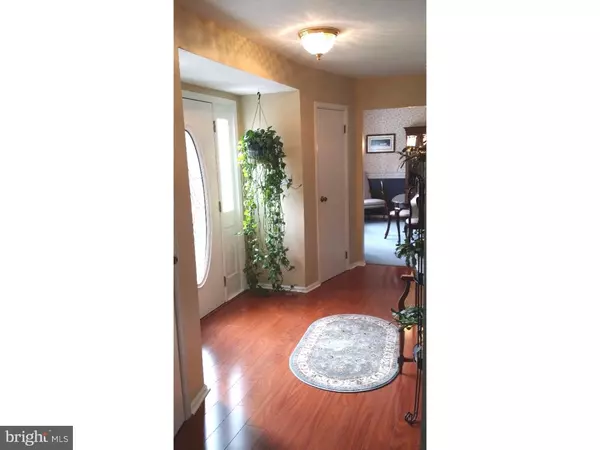$350,000
$359,000
2.5%For more information regarding the value of a property, please contact us for a free consultation.
1102 IRVING RD Yardley, PA 19067
4 Beds
3 Baths
2,119 SqFt
Key Details
Sold Price $350,000
Property Type Single Family Home
Sub Type Detached
Listing Status Sold
Purchase Type For Sale
Square Footage 2,119 sqft
Price per Sqft $165
Subdivision Milford Manor
MLS Listing ID 1002574827
Sold Date 03/10/16
Style Colonial
Bedrooms 4
Full Baths 2
Half Baths 1
HOA Y/N N
Abv Grd Liv Area 2,119
Originating Board TREND
Year Built 1969
Annual Tax Amount $6,672
Tax Year 2016
Lot Size 0.344 Acres
Acres 0.34
Lot Dimensions 100X150
Property Description
Beautiful, pristine, lovingly maintained home in like new condition. This 4 bedroom, 2.1 bath home is located in a neighborhood community only a short walk from the highly desirable, top rated, Pennsbury middle schools. Gleaming wood floors grace the foyer of this well built home. Enhancements that have been added to this property include a beautiful, well-maintained deck overlooking a secluded, private back yard that is absolutely perfect for entertaining. A powerful, natural gas, whole-house generator has been installed providing peace of mind in even the worst storms. Easy access, pull-down stairs lead to a functional attic that contains an energy saving, whole house, exhaust fan. Enjoy heated,marble tile floors in the master bathroom. Every bedroom has its own ceiling fan helping to keep you comfortable and energy efficient. Prepare a gourmet dinner in the beautifully updated kitchen and breakfast area. Brand new stainless steel appliances adorn this bright and airy kitchen. A brick fire place in the cozy, family room with additional natural lighting from the French doors and sky light. On the second floor, additional features include; hall and master bathrooms, plentiful closets complementing the large master bedroom. Three additional, spacious bedrooms finish off the second level. Exiting the home onto the large, picture perfect deck and back yard area, you are surrounded by mature trees and colorful plantings situated for complete privacy. You'll discover the perfect area to retire to after a busy day. Also great for entertaining family and friends. All this and much more is located in the highly desirable, Pennsbury School District. 2-car, attached garage and parking for 4 cars in the freshly sealed drive.
Location
State PA
County Bucks
Area Lower Makefield Twp (10120)
Zoning R2
Rooms
Other Rooms Living Room, Dining Room, Primary Bedroom, Bedroom 2, Bedroom 3, Kitchen, Family Room, Bedroom 1, Laundry, Attic
Basement Full
Interior
Interior Features Primary Bath(s), Skylight(s), Ceiling Fan(s), Attic/House Fan, Dining Area
Hot Water Natural Gas
Heating Gas, Forced Air
Cooling Central A/C
Flooring Wood, Fully Carpeted
Fireplaces Number 1
Fireplace Y
Heat Source Natural Gas
Laundry Main Floor
Exterior
Exterior Feature Deck(s)
Garage Spaces 5.0
Utilities Available Cable TV
Water Access N
Roof Type Pitched,Shingle
Accessibility None
Porch Deck(s)
Attached Garage 2
Total Parking Spaces 5
Garage Y
Building
Lot Description Level, Front Yard, Rear Yard
Story 2
Sewer Public Sewer
Water Public
Architectural Style Colonial
Level or Stories 2
Additional Building Above Grade
New Construction N
Schools
School District Pennsbury
Others
Tax ID 20-055-088
Ownership Fee Simple
Read Less
Want to know what your home might be worth? Contact us for a FREE valuation!

Our team is ready to help you sell your home for the highest possible price ASAP

Bought with Ryan Straub • Neighborhood Real Estate






