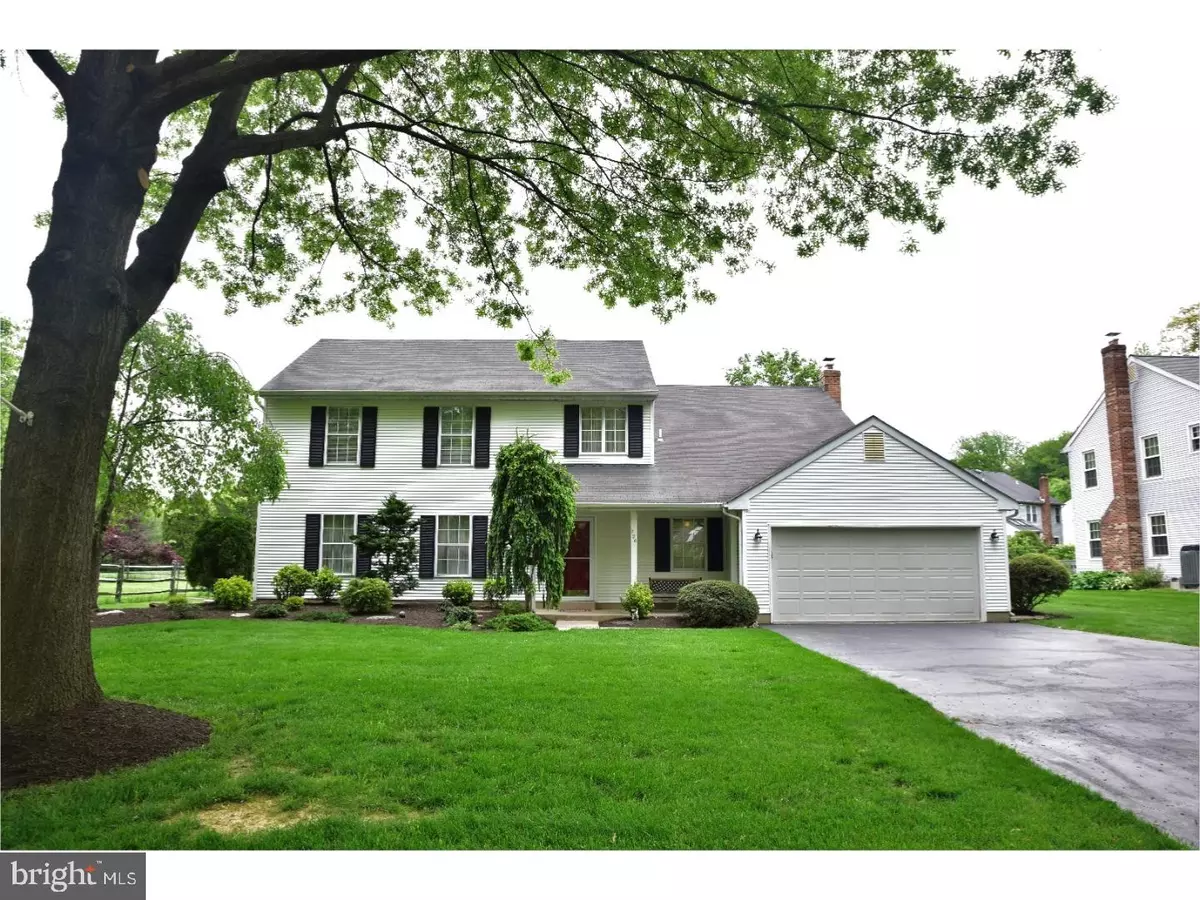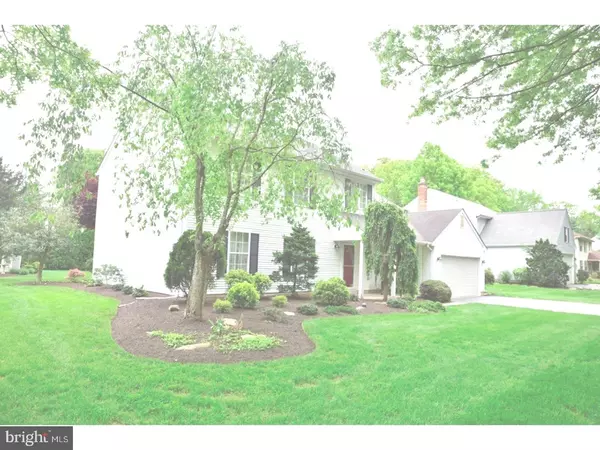$479,900
$479,900
For more information regarding the value of a property, please contact us for a free consultation.
226 ASPEN RD Yardley, PA 19067
4 Beds
3 Baths
2,572 SqFt
Key Details
Sold Price $479,900
Property Type Single Family Home
Sub Type Detached
Listing Status Sold
Purchase Type For Sale
Square Footage 2,572 sqft
Price per Sqft $186
Subdivision Yardley Oaks
MLS Listing ID 1002618093
Sold Date 09/07/17
Style Colonial
Bedrooms 4
Full Baths 2
Half Baths 1
HOA Y/N N
Abv Grd Liv Area 2,572
Originating Board TREND
Year Built 1986
Annual Tax Amount $9,343
Tax Year 2017
Lot Size 0.310 Acres
Acres 0.31
Lot Dimensions 90X150
Property Description
Enjoy the comfort of this immaculate, neutrally decorated open floor plan, Briarwood model in Yardley Oaks. Wood floors in the 2 story foyer, crown moldings and wainscoating formal living room & dining room, remodeled kitchen with cherry cabinets, upgraded granite, custom ceramic backsplash, SS appliances & recessed lighting. Kitchen has a full view of the FR with wood floors and a Williamsburg style fireplace. Enjoy the 3 season, awesome sunroom with a cathedral ceiling, surrounded by sliding glass doors on all sides with Transoms over each and an outdoor quality ceramic floor with a clear view of the well manicured landscape and private rear yard. Adjacent to the sunroom is an EP Henry patio. A remodeled powder room and laundry room with access to the 2 car garage completes the first level. There is a second level master suite with a remodeled private bath. Enjoy the sunken tub, a ceramic shower with a seamless glass door, double sink cherry cabinet vanity with an upgraded granite countertop. There are 3 additional bedrooms, each having their own walk-in closet and a remodeled ceramic hall bath with a double sink, upgraded granite and cherry cabinet vanity. Easy commute to New York and Philadelphia, minutes to I95 and Rt.#l Move in ready! Seller is a PA licensed realtor.
Location
State PA
County Bucks
Area Lower Makefield Twp (10120)
Zoning R3
Rooms
Other Rooms Living Room, Dining Room, Primary Bedroom, Bedroom 2, Bedroom 3, Kitchen, Family Room, Bedroom 1, Other, Attic
Interior
Interior Features Primary Bath(s), Butlers Pantry, Ceiling Fan(s), Attic/House Fan, Dining Area
Hot Water Electric
Heating Heat Pump - Electric BackUp, Forced Air
Cooling Central A/C
Flooring Wood, Fully Carpeted, Tile/Brick
Fireplaces Number 1
Fireplaces Type Brick
Equipment Cooktop, Oven - Self Cleaning, Dishwasher, Disposal, Built-In Microwave
Fireplace Y
Appliance Cooktop, Oven - Self Cleaning, Dishwasher, Disposal, Built-In Microwave
Laundry Main Floor
Exterior
Exterior Feature Porch(es)
Parking Features Inside Access, Garage Door Opener
Garage Spaces 5.0
Utilities Available Cable TV
Water Access N
Roof Type Shingle
Accessibility None
Porch Porch(es)
Attached Garage 2
Total Parking Spaces 5
Garage Y
Building
Lot Description Level, Front Yard, Rear Yard, SideYard(s)
Story 2
Sewer Public Sewer
Water Public
Architectural Style Colonial
Level or Stories 2
Additional Building Above Grade
Structure Type 9'+ Ceilings
New Construction N
Schools
Elementary Schools Edgewood
Middle Schools Charles H Boehm
High Schools Pennsbury
School District Pennsbury
Others
Senior Community No
Tax ID 20-065-291
Ownership Fee Simple
Acceptable Financing Conventional
Listing Terms Conventional
Financing Conventional
Read Less
Want to know what your home might be worth? Contact us for a FREE valuation!

Our team is ready to help you sell your home for the highest possible price ASAP

Bought with Maria Capuano • BHHS Fox & Roach -Yardley/Newtown






