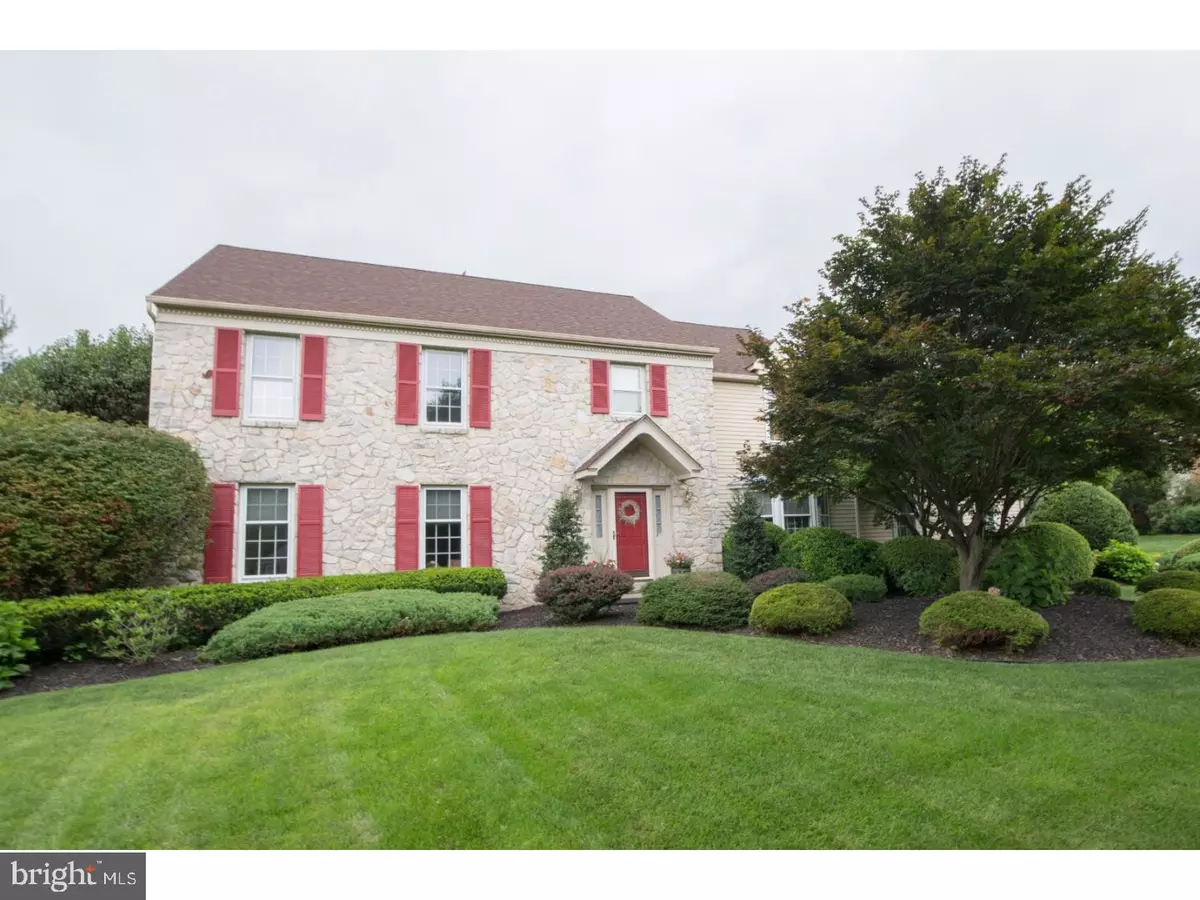$603,000
$619,900
2.7%For more information regarding the value of a property, please contact us for a free consultation.
1309 JACOB DR Yardley, PA 19067
4 Beds
3 Baths
3,108 SqFt
Key Details
Sold Price $603,000
Property Type Single Family Home
Sub Type Detached
Listing Status Sold
Purchase Type For Sale
Square Footage 3,108 sqft
Price per Sqft $194
Subdivision Makefield Brook
MLS Listing ID 1000454151
Sold Date 10/31/17
Style Colonial
Bedrooms 4
Full Baths 2
Half Baths 1
HOA Y/N N
Abv Grd Liv Area 3,108
Originating Board TREND
Year Built 1987
Annual Tax Amount $11,212
Tax Year 2017
Lot Dimensions 121X225
Property Description
Just finished construction! All new gleaming white cabinets, new stainless appliances, and an island with stunning granite and glass tiled backsplash..open to the spacious family room with an attractive stone wood burning fireplace and access to a large deck and hot tub area. The continuity of JUST-Refinished hardwood floors throughout the entire 1st floor is a pleasure as it highlights the circular floor plan so popular for entertaining. An open entry and grand sweeping staircase leads to the amply sized and neutrally and newly carpeted 4 bedrooms. The main bedroom has a sitting area, dressing area, 2 big walk in closets and a full room sized, insulated walk in closet/storage area just waiting for a little wallboard and a chandelier! Your outdoor space is impressive with a huge private flat backyard with well thought out landscaping that opens to an expanse of lawn. A sprinkler system helps keep the front lawn lush. A finished basement with engineered floors has entertaining and game area in addition to lots of storage and a workshop. To top it off, there is a 3 car garage! A beautiful neighborhood with sidewalks sitting between 2 very desirable towns...Yardley Boro and Newtown Boro and a great commute to Princeton, nearby I95 and the train to New York. A remarkable property!
Location
State PA
County Bucks
Area Lower Makefield Twp (10120)
Zoning R1
Direction East
Rooms
Other Rooms Living Room, Dining Room, Primary Bedroom, Sitting Room, Bedroom 2, Bedroom 3, Kitchen, Family Room, Bedroom 1, Laundry, Other, Attic
Basement Full
Interior
Interior Features Kitchen - Island, Butlers Pantry, Ceiling Fan(s), Sprinkler System, Stall Shower, Dining Area
Hot Water Electric
Heating Heat Pump - Electric BackUp, Forced Air
Cooling Central A/C
Flooring Wood, Fully Carpeted, Tile/Brick
Fireplaces Number 1
Fireplaces Type Brick
Equipment Built-In Range, Oven - Double, Oven - Self Cleaning, Dishwasher, Disposal
Fireplace Y
Window Features Bay/Bow
Appliance Built-In Range, Oven - Double, Oven - Self Cleaning, Dishwasher, Disposal
Laundry Main Floor
Exterior
Exterior Feature Deck(s)
Parking Features Inside Access, Garage Door Opener
Garage Spaces 3.0
Utilities Available Cable TV
Water Access N
Roof Type Shingle
Accessibility None
Porch Deck(s)
Total Parking Spaces 3
Garage N
Building
Lot Description Irregular, Open
Story 2
Sewer Public Sewer
Water Public
Architectural Style Colonial
Level or Stories 2
Additional Building Above Grade
New Construction N
Schools
Elementary Schools Quarry Hill
Middle Schools Charles H Boehm
High Schools Pennsbury
School District Pennsbury
Others
Senior Community No
Tax ID 20-068-033
Ownership Fee Simple
Read Less
Want to know what your home might be worth? Contact us for a FREE valuation!

Our team is ready to help you sell your home for the highest possible price ASAP

Bought with Kimberly Bartells • RE/MAX 440 - Doylestown






