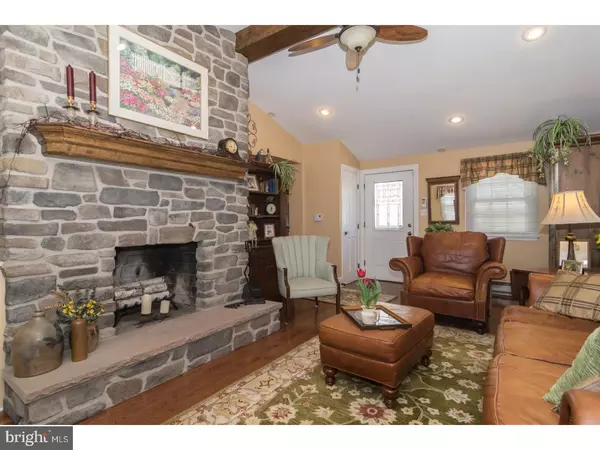$385,000
$389,900
1.3%For more information regarding the value of a property, please contact us for a free consultation.
2345 ALLENTOWN RD Quakertown, PA 18951
4 Beds
3 Baths
2,296 SqFt
Key Details
Sold Price $385,000
Property Type Single Family Home
Sub Type Detached
Listing Status Sold
Purchase Type For Sale
Square Footage 2,296 sqft
Price per Sqft $167
Subdivision None Available
MLS Listing ID 1000453703
Sold Date 09/28/17
Style Colonial,Farmhouse/National Folk
Bedrooms 4
Full Baths 2
Half Baths 1
HOA Y/N N
Abv Grd Liv Area 2,296
Originating Board TREND
Year Built 1900
Annual Tax Amount $4,896
Tax Year 2017
Lot Size 4.304 Acres
Acres 4.3
Lot Dimensions 0X0
Property Description
Stunning and meticulous describe this classic early 1900's Colonial Home in Rural Milford Township in Upper Bucks County. Plenty of living space in the Great Room Addition with a vaulted ceiling adorned with a hand hewn beam and a floor to ceiling stone fireplace flanked by a built in bookcase and wood floors. The custom kitchen features granite countertops, custom cabinetry with soft close drawers, pull out shelves and a 5 burner stove with griddle, warming drawer and convection oven, a beautiful tin ceiling adds to the charm of yesteryear and lots of natural light with a skylight. The breakfast bar w/ seating for 4 is a great place to enjoy your morning coffee. The kitchen also features a built in desk and stainless steel appliances. Off the kitchen is a laundry room/mud room with extra storage leading to the outside deck. Adjoining the kitchen is a breakfast nook with built in seating across from a built in period cabinet for displaying treasures. The spacious dining room is able to accommodate all of your dinner guests and features an exposed brick wall and original wall sconces. Hardwood floors cover the first floor and the home is flooded with natural light. There is a family room with built in shelving and a barn door for privacy. An updated powder room and hall foyer complete the first floor. Upstairs you will find the master bedroom with an exposed brick wall, two closets and ensuite updated full bath with shower along with an extra long vanity. There are 3 more large bedrooms with plenty of closet space and another updated full bathroom with skylight. The walk up attic features a cedar closet and storage. There is an unfinished basement with the oil heater and water softner system and additional storage. Outside you will find a beautiful composite deck with built in seating and planters for summer relaxing and entertaining overlooking the open pastures. There is an oversize 3 car garage and a barn. This home is centrally located, a 10 minute drive to the turnpike or to Route 309/78, and close to shopping, restaurants and the Promenade shops. This home is a beautiful representation of years past, with all the modern updates and won't disappoint, make your appointment today!! Showings begin Friday April 7th.
Location
State PA
County Bucks
Area Milford Twp (10123)
Zoning RA
Rooms
Other Rooms Living Room, Dining Room, Primary Bedroom, Bedroom 2, Bedroom 3, Kitchen, Family Room, Bedroom 1, Laundry, Attic
Basement Partial, Unfinished
Interior
Interior Features Primary Bath(s), Skylight(s), Ceiling Fan(s), Breakfast Area
Hot Water Electric
Heating Electric
Cooling Central A/C
Flooring Wood, Fully Carpeted, Tile/Brick
Fireplaces Number 1
Fireplaces Type Stone
Equipment Oven - Self Cleaning, Dishwasher
Fireplace Y
Appliance Oven - Self Cleaning, Dishwasher
Heat Source Oil, Electric
Laundry Basement
Exterior
Exterior Feature Deck(s)
Garage Spaces 6.0
Utilities Available Cable TV
Water Access N
Roof Type Shingle
Accessibility None
Porch Deck(s)
Total Parking Spaces 6
Garage Y
Building
Lot Description Level
Story 2
Sewer On Site Septic
Water Well
Architectural Style Colonial, Farmhouse/National Folk
Level or Stories 2
Additional Building Above Grade
Structure Type Cathedral Ceilings,9'+ Ceilings
New Construction N
Schools
High Schools Quakertown Community Senior
School District Quakertown Community
Others
Senior Community No
Tax ID 23-010-108
Ownership Fee Simple
Acceptable Financing Conventional
Listing Terms Conventional
Financing Conventional
Read Less
Want to know what your home might be worth? Contact us for a FREE valuation!

Our team is ready to help you sell your home for the highest possible price ASAP

Bought with Sue Deily • RE/MAX 440 - Quakertown






