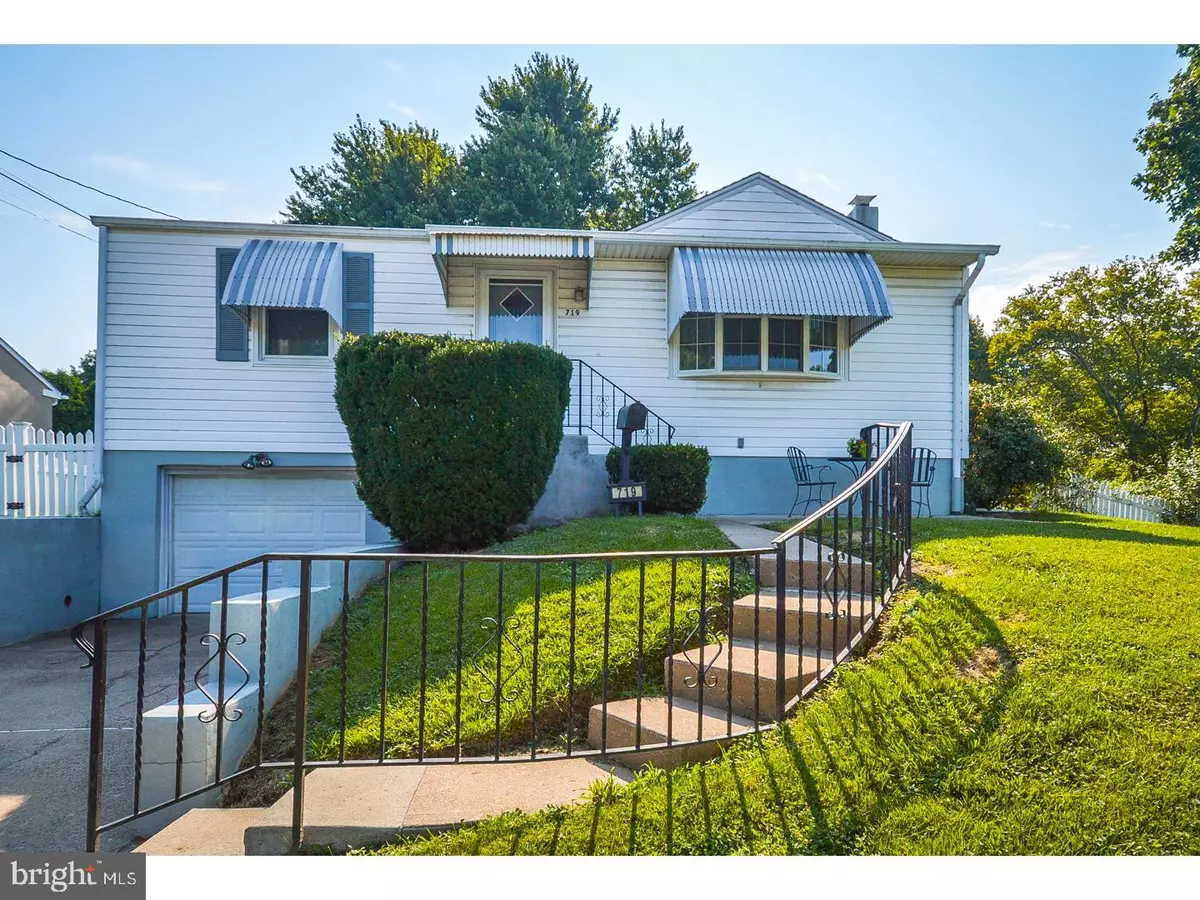$200,000
$209,900
4.7%For more information regarding the value of a property, please contact us for a free consultation.
719 BELLEVUE AVE Langhorne, PA 19047
3 Beds
1 Bath
936 SqFt
Key Details
Sold Price $200,000
Property Type Single Family Home
Sub Type Detached
Listing Status Sold
Purchase Type For Sale
Square Footage 936 sqft
Price per Sqft $213
Subdivision Langhorne Gables
MLS Listing ID 1000455425
Sold Date 09/20/17
Style Cape Cod
Bedrooms 3
Full Baths 1
HOA Y/N N
Abv Grd Liv Area 936
Originating Board TREND
Year Built 1958
Annual Tax Amount $3,181
Tax Year 2017
Lot Size 0.429 Acres
Acres 0.43
Lot Dimensions 145X129
Property Description
Welcome home to the one with the "white picket fence". This 3BR/1BA cape is cute as a button and ready to move right in. Freshly painted and neutral through out. Enter to the living room with plush, neutral wall-to-wall carpeting. Bright & cozy eat-in kitchen with wood cabinetry, updated ceramic tile backsplash & flooring, ceiling fan & newer range. Step through the door in the kitchen to the beautiful, deep private back yard with patio. There are 3 bedrooms on the main level and roomy, updated full bath. Keep cool in the summertime! This home has central A/C. The basement is large with plenty of room for storage. But that's not all! There is a 1-car garage accessible from the basement, and 2 additional cars may be parked in the driveway. The numerous upgrades include brand new french drain in basement (7/2017), Heater (2014), Roof (2011), patio (2008). Kitchen appliances are less than 10 years old. Replacement vinyl windows are also included. Hardwood flooring under carpet! Nestled in the heart of Penndel, walk to community park, shopping, local restaurants and more! Fabulous location centrally located to all major arteries. Work in the city? This home is walking distance to train station. Don't hesitate...priced to sell...it won't last!
Location
State PA
County Bucks
Area Penndel Boro (10132)
Zoning R1
Rooms
Other Rooms Living Room, Primary Bedroom, Bedroom 2, Kitchen, Bedroom 1, Attic
Basement Full, Unfinished, Drainage System
Interior
Interior Features Ceiling Fan(s), Kitchen - Eat-In
Hot Water Oil
Cooling Central A/C
Flooring Wood, Fully Carpeted
Fireplace N
Window Features Energy Efficient
Heat Source Oil
Laundry Basement
Exterior
Exterior Feature Patio(s), Porch(es)
Garage Inside Access
Garage Spaces 3.0
Fence Other
Utilities Available Cable TV
Water Access N
Roof Type Shingle
Accessibility Mobility Improvements
Porch Patio(s), Porch(es)
Attached Garage 1
Total Parking Spaces 3
Garage Y
Building
Story 1
Foundation Concrete Perimeter
Sewer Public Sewer
Water Public
Architectural Style Cape Cod
Level or Stories 1
Additional Building Above Grade
New Construction N
Schools
High Schools Neshaminy
School District Neshaminy
Others
Senior Community No
Tax ID 32-004-036-001
Ownership Fee Simple
Acceptable Financing Conventional, FHA 203(b)
Listing Terms Conventional, FHA 203(b)
Financing Conventional,FHA 203(b)
Read Less
Want to know what your home might be worth? Contact us for a FREE valuation!

Our team is ready to help you sell your home for the highest possible price ASAP

Bought with John J Meulstee • Realty ONE Group Legacy






