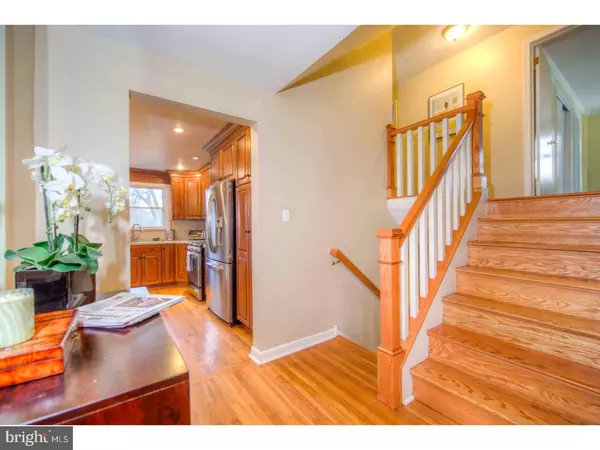$578,000
$550,000
5.1%For more information regarding the value of a property, please contact us for a free consultation.
436 RED COAT LN Wayne, PA 19087
3 Beds
3 Baths
2,165 SqFt
Key Details
Sold Price $578,000
Property Type Single Family Home
Sub Type Detached
Listing Status Sold
Purchase Type For Sale
Square Footage 2,165 sqft
Price per Sqft $266
Subdivision Brookmead Farms
MLS Listing ID 1003194243
Sold Date 04/07/17
Style Colonial,Split Level
Bedrooms 3
Full Baths 2
Half Baths 1
HOA Y/N N
Abv Grd Liv Area 2,165
Originating Board TREND
Year Built 1962
Annual Tax Amount $5,843
Tax Year 2017
Lot Size 0.690 Acres
Acres 0.69
Lot Dimensions .69 ACRES
Property Description
Nestled in a quiet part of Tredyffrin Township, this Brookmead Farm neighborhood boasts sprawling yards and is near every major convenience you could think of. From the fantastic curb appeal of the covered front porch with flagstone landing, all brick exterior and it's large fenced yard with a shed to store all of your extra outdoor items to the updated kitchen and baths, this home is ready for you to move in! You will love the hardwood floors throughout the main living area and second floor, as well as the craftsman style staircase banister. The kitchen boasts walnut stained 42" cabinets with crown moldings, stainless steel appliances, tile flooring, an island with seating for those quick bites or conversations and the best part - it overlooks the backyard, complete with swingset. There are two areas for you to enjoy the outdoors - one on the deck just off of the kitchen and a separate covered patio just off the dining room. Entertaining will be a breeze because of the flow of these spaces from outdoors to indoors. Both the master and hall bathrooms have been updated and feature tile floors. There's not much to do in this home, except bring your decor because even the doors and windows were replaced four years ago, furnace and a/c were replaced in 2010 and the roof was recently replaced in 2014. The attached two-car garage will keep your vehicle's dry and also give you a spot to tinker in it's built-in workshop. New carpet in the family room and three good-sized bedrooms upstairs along with a separate laundry room on the lower level, provide everything you need to make this house your home. Conveniently located minutes to King Of Prussia Mall, Trader Joe's, Wegman's, Valley Forge Park, Wilson Farm Park, schools and all major expressways. Looking for a home convenient to the running and bike trails at Valley Forge National Park, then this home is for you!
Location
State PA
County Chester
Area Tredyffrin Twp (10343)
Zoning R1
Rooms
Other Rooms Living Room, Dining Room, Primary Bedroom, Bedroom 2, Kitchen, Family Room, Bedroom 1, Laundry, Other
Basement Full, Outside Entrance
Interior
Interior Features Primary Bath(s), Kitchen - Island, Stall Shower, Kitchen - Eat-In
Hot Water Natural Gas
Heating Gas, Forced Air
Cooling Central A/C
Flooring Wood, Fully Carpeted
Fireplaces Number 1
Fireplaces Type Brick
Equipment Dishwasher, Disposal
Fireplace Y
Appliance Dishwasher, Disposal
Heat Source Natural Gas
Laundry Lower Floor
Exterior
Exterior Feature Deck(s), Porch(es)
Garage Spaces 5.0
Fence Other
Utilities Available Cable TV
Water Access N
Roof Type Pitched,Shingle
Accessibility None
Porch Deck(s), Porch(es)
Attached Garage 2
Total Parking Spaces 5
Garage Y
Building
Lot Description Open
Story Other
Foundation Concrete Perimeter
Sewer Public Sewer
Water Public
Architectural Style Colonial, Split Level
Level or Stories Other
Additional Building Above Grade
New Construction N
Schools
Elementary Schools Valley Forge
Middle Schools Valley Forge
High Schools Conestoga Senior
School District Tredyffrin-Easttown
Others
Senior Community No
Tax ID 43-05H-0152
Ownership Fee Simple
Acceptable Financing Conventional
Listing Terms Conventional
Financing Conventional
Read Less
Want to know what your home might be worth? Contact us for a FREE valuation!

Our team is ready to help you sell your home for the highest possible price ASAP

Bought with Steven Christie • BHHS Fox & Roach-West Chester






