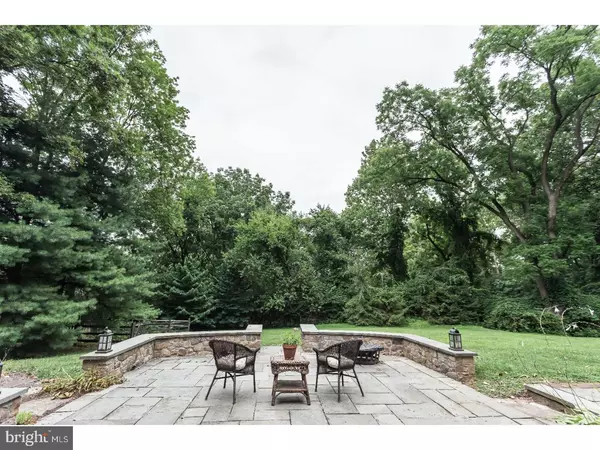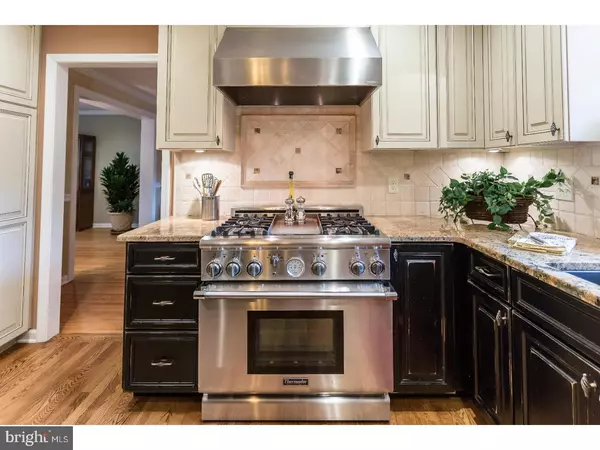$732,000
$749,000
2.3%For more information regarding the value of a property, please contact us for a free consultation.
791 CASSATT RD Berwyn, PA 19312
5 Beds
4 Baths
5,178 SqFt
Key Details
Sold Price $732,000
Property Type Single Family Home
Sub Type Detached
Listing Status Sold
Purchase Type For Sale
Square Footage 5,178 sqft
Price per Sqft $141
Subdivision None Available
MLS Listing ID 1000438011
Sold Date 10/12/17
Style Colonial
Bedrooms 5
Full Baths 3
Half Baths 1
HOA Y/N N
Abv Grd Liv Area 4,278
Originating Board TREND
Year Built 1974
Annual Tax Amount $9,702
Tax Year 2017
Lot Size 0.816 Acres
Acres 0.82
Lot Dimensions 0 X 0
Property Description
Private oasis set back from the street in nationally acclaimed Tredyffrin Easttown school district. This "show stopping" home boasts 4,278 square feet of wonderful family living space plus a finished basement. This is an entertainer's "dream home!" Enter through the portico-covered front door into a foyer with large coat closet. The bright LR and cozy DR have hardwood floors. The gourmet kitchen has an incredible 10' long granite-covered island with pendent lighting. Enjoy the view of the secluded backyard with your morning coffee or simply hang out & keep the chef company! Cook your favorite meals on the commercial grade Thermador 36" gas range. The solid wood custom Mouser cabinetry provides an abundance of storage & organization space. There is a side-by-side sub zero refrigerator, Dacor microwave & warming drawers, & Kitchen Aid beverage refrigerator. The kitchen opens to an amazing FR with a 10' sloped & beamed ceiling, a wood burning FP located in a brick accent wall & new carpeting. There is even a wonderful game/bar room! Relax at the solid wood bar with brass foot rail, sink & refrigerator or enjoy family game night nestled around the stone surround gas burning FP! A powder room with beadboard wainscoating & a tiled mud room area, with a double storage bench & beadboard walls complete this level. Head upstairs to the stunning master retreat, with carpeted floors, 10' ceilings, 2 skylights & a romantic marble surround gas burning FP! A short hallway leads to 3 closets & a magnificent master bath boasting double sink vanity, an enormous walk-in stall shower & a Jacuzzi tub to soak in after a busy day! The other 4 bedrooms (1 en-suite) all have a closet & hardwood floors. A roomy hallway bath & laundry room finish this floor. The peaceful backyard provides outside entertaining options with its elegant flagstone patio surrounded by a sitting wall, calming pond, & a flat grassy expanse for play or a pool. The entire yard is surrounded by a mixture of mature plantings that provide seasonal variety & privacy. For the avid gardener there is an enclosed vegetable garden. A spacious 2 car garage has an unfinished bonus room above plus there is a finished basement. A circular driveway services the property & provides ample parking. Located just minutes from all major highways, King of Prussia Mall, the Main Line villages of Berwyn, Paoli & Wayne for local & regional trains, restaurants & shops.
Location
State PA
County Chester
Area Tredyffrin Twp (10343)
Zoning R1
Rooms
Other Rooms Living Room, Dining Room, Primary Bedroom, Bedroom 2, Bedroom 3, Bedroom 5, Kitchen, Game Room, Family Room, Bedroom 1, Laundry, Other, Attic
Basement Full, Fully Finished
Interior
Interior Features Primary Bath(s), Kitchen - Island, Butlers Pantry, Skylight(s), Ceiling Fan(s), Air Filter System, Exposed Beams, Wet/Dry Bar, Stall Shower, Kitchen - Eat-In
Hot Water Oil
Heating Forced Air
Cooling Central A/C
Flooring Wood, Fully Carpeted, Tile/Brick
Fireplaces Type Brick, Stone, Gas/Propane
Equipment Built-In Range, Oven - Self Cleaning, Dishwasher, Refrigerator, Disposal, Energy Efficient Appliances, Built-In Microwave
Fireplace N
Window Features Bay/Bow,Energy Efficient
Appliance Built-In Range, Oven - Self Cleaning, Dishwasher, Refrigerator, Disposal, Energy Efficient Appliances, Built-In Microwave
Heat Source Oil
Laundry Upper Floor
Exterior
Exterior Feature Patio(s), Breezeway
Garage Garage Door Opener, Oversized
Garage Spaces 5.0
Fence Other
Utilities Available Cable TV
Waterfront N
Water Access N
Roof Type Pitched,Shingle
Accessibility None
Porch Patio(s), Breezeway
Total Parking Spaces 5
Garage Y
Building
Lot Description Level
Story 2
Sewer Public Sewer
Water Public
Architectural Style Colonial
Level or Stories 2
Additional Building Above Grade, Below Grade
Structure Type Cathedral Ceilings
New Construction N
Schools
Elementary Schools Hillside
Middle Schools Tredyffrin-Easttown
High Schools Conestoga Senior
School District Tredyffrin-Easttown
Others
Senior Community No
Tax ID 43-05P-0041
Ownership Fee Simple
Security Features Security System
Acceptable Financing Conventional, FHA 203(k), FHA 203(b)
Listing Terms Conventional, FHA 203(k), FHA 203(b)
Financing Conventional,FHA 203(k),FHA 203(b)
Read Less
Want to know what your home might be worth? Contact us for a FREE valuation!

Our team is ready to help you sell your home for the highest possible price ASAP

Bought with Betsy L Cohen • BHHS Fox & Roach-Haverford






