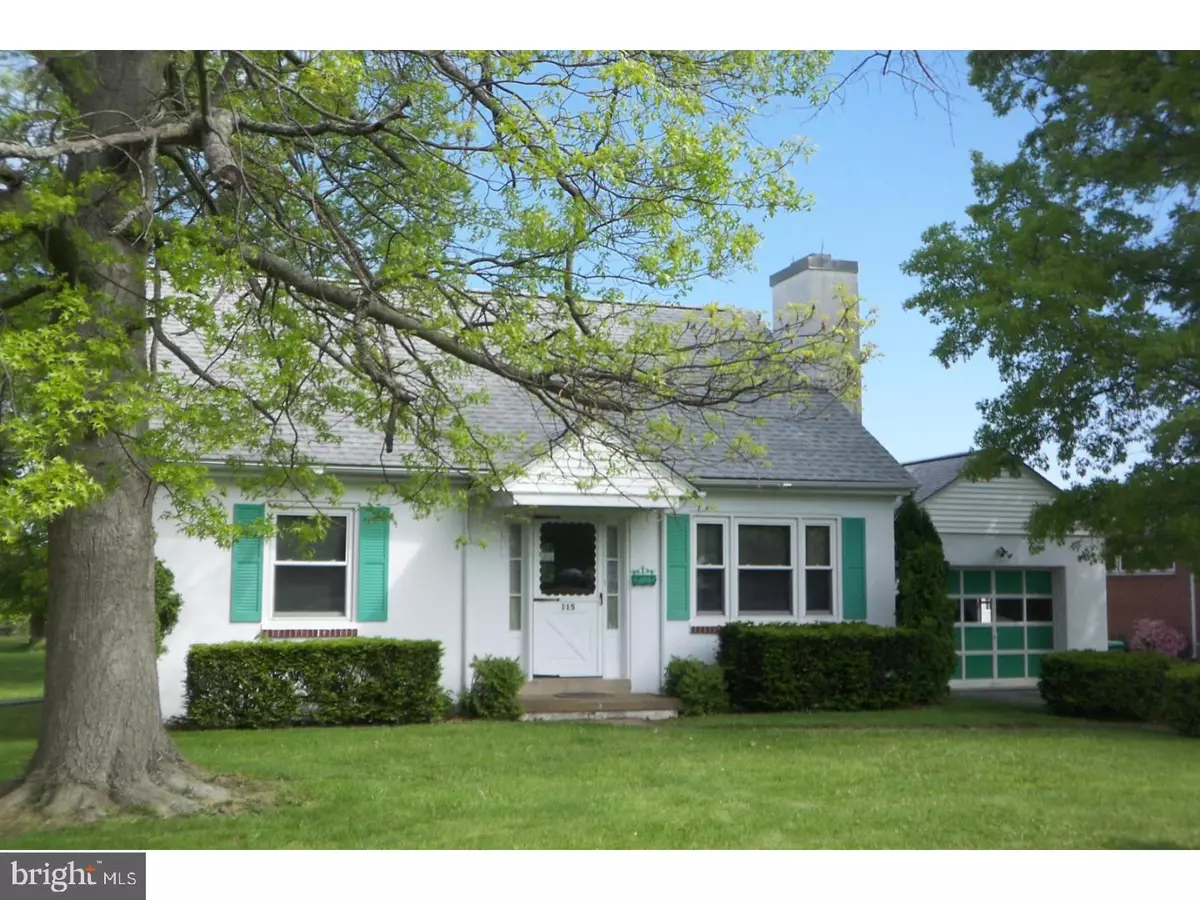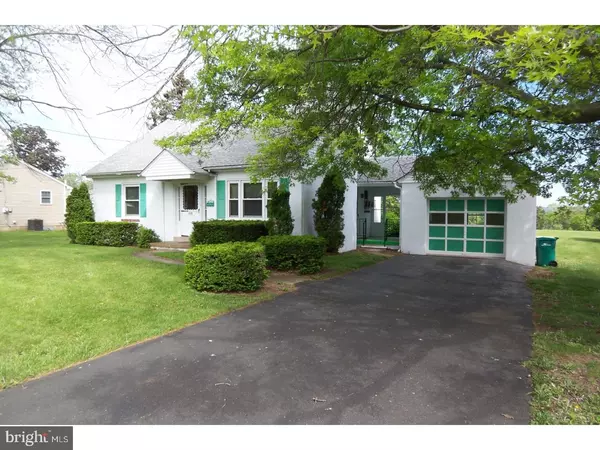$190,000
$185,900
2.2%For more information regarding the value of a property, please contact us for a free consultation.
115 W 2ND ST Red Hill, PA 18076
4 Beds
2 Baths
1,320 SqFt
Key Details
Sold Price $190,000
Property Type Single Family Home
Sub Type Detached
Listing Status Sold
Purchase Type For Sale
Square Footage 1,320 sqft
Price per Sqft $143
Subdivision Walnut Ridge Ests
MLS Listing ID 1003162945
Sold Date 07/28/17
Style Cape Cod
Bedrooms 4
Full Baths 2
HOA Y/N N
Abv Grd Liv Area 1,320
Originating Board TREND
Year Built 1965
Annual Tax Amount $3,401
Tax Year 2017
Lot Size 0.443 Acres
Acres 0.44
Lot Dimensions 83
Property Description
Well built Cape style home with full basement and one car garage on an open lot that is nearly a half an acre. Lovely long distance views from the backyard. This 4 bedroom home has a newer roof and replacement windows. Close to Green Lane Reservoir and an easy drive to the northeast extension of the turnpike, this is a place you will want to call home. The home is priced for an "as is" sale, leaving the buyer room to make the kitchen and bath whatever they want. You could get away with just replacing the stove or go all in & do a total makeover. Window over the sink has views of the flat, expansive backyard. 2 bedrooms and a bath on the 1st floor & 2 bedrooms & a bath on the second floor - very versatile floor plan. The large living room has an inviting stone fireplace. The basement is a workman's wonder bring all your power tools, many outlets and tons of shelving for storing all of your supplies. Great price on a move in ready home with a one car garage, full basement, fireplace, 4 good size bedrooms and 2 full baths. Don't delay!
Location
State PA
County Montgomery
Area Red Hill Boro (10617)
Zoning R1
Rooms
Other Rooms Living Room, Primary Bedroom, Bedroom 2, Bedroom 3, Kitchen, Bedroom 1, Attic
Basement Full, Unfinished, Outside Entrance
Interior
Interior Features Ceiling Fan(s), Kitchen - Eat-In
Hot Water Oil
Heating Oil, Hot Water
Cooling Wall Unit
Flooring Wood, Fully Carpeted, Vinyl, Tile/Brick
Fireplaces Number 1
Fireplaces Type Stone
Equipment Built-In Range, Dishwasher
Fireplace Y
Window Features Energy Efficient,Replacement
Appliance Built-In Range, Dishwasher
Heat Source Oil
Laundry Basement
Exterior
Exterior Feature Breezeway
Garage Spaces 4.0
Utilities Available Cable TV
Waterfront N
Water Access N
Roof Type Pitched,Shingle
Accessibility None
Porch Breezeway
Total Parking Spaces 4
Garage Y
Building
Lot Description Level, Open, Front Yard, Rear Yard, SideYard(s)
Story 1.5
Foundation Brick/Mortar
Sewer Public Sewer
Water Public
Architectural Style Cape Cod
Level or Stories 1.5
Additional Building Above Grade
New Construction N
Schools
Middle Schools Upper Perkiomen
High Schools Upper Perkiomen
School District Upper Perkiomen
Others
Senior Community No
Tax ID 17-00-00817-003
Ownership Fee Simple
Acceptable Financing Conventional
Listing Terms Conventional
Financing Conventional
Read Less
Want to know what your home might be worth? Contact us for a FREE valuation!

Our team is ready to help you sell your home for the highest possible price ASAP

Bought with Thomas J Berntsen • Keller Williams Real Estate-Montgomeryville






