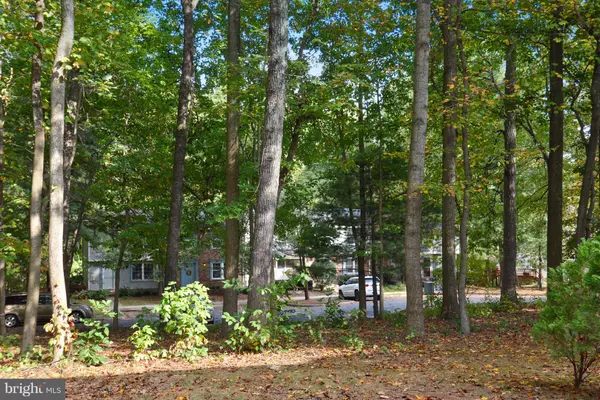Bought with Katherine L Scoggin • Coldwell Banker Realty
$370,500
$369,900
0.2%For more information regarding the value of a property, please contact us for a free consultation.
1585 BENNINGTON WOODS CT Reston, VA 20194
3 Beds
2 Baths
1,320 Sqft Lot
Key Details
Sold Price $370,500
Property Type Townhouse
Sub Type Interior Row/Townhouse
Listing Status Sold
Purchase Type For Sale
Subdivision Reston
MLS Listing ID 1001402863
Sold Date 11/14/17
Style Colonial
Bedrooms 3
Full Baths 1
Half Baths 1
HOA Fees $77/ann
HOA Y/N Y
Year Built 1983
Available Date 2017-10-15
Annual Tax Amount $4,185
Tax Year 2017
Lot Size 1,320 Sqft
Acres 0.03
Property Sub-Type Interior Row/Townhouse
Source MRIS
Property Description
OPPORTUNITY KNOCKING! Rare 3 Level, 3 Bedroom townhouse in North Reston with a 10+ Walkability factor! Close to North Point, Lake Ann, and RTC as well as pools, lakes, paths & parks! Priced well under recent sales! Lovingly maintained, Hardwood Floors on the Main Level, Granite in the Country Kitchen, and a Full Walkout Basement with a wood burning fireplace! Owner wants fast sale - hurry!
Location
State VA
County Fairfax
Zoning 372
Rooms
Other Rooms Living Room, Primary Bedroom, Bedroom 2, Bedroom 3, Kitchen, Game Room, Utility Room
Basement Outside Entrance, Daylight, Full, Rear Entrance, Rough Bath Plumb, Walkout Level, Shelving
Interior
Interior Features Kitchen - Country, Kitchen - Table Space, Primary Bath(s), Built-Ins, Upgraded Countertops, Wood Floors, Floor Plan - Open
Hot Water Electric
Heating Heat Pump(s)
Cooling Heat Pump(s)
Fireplaces Number 1
Fireplaces Type Fireplace - Glass Doors, Mantel(s), Screen
Equipment Disposal, Dishwasher, Dryer, Refrigerator, Oven/Range - Electric, Washer
Fireplace Y
Appliance Disposal, Dishwasher, Dryer, Refrigerator, Oven/Range - Electric, Washer
Heat Source Electric
Exterior
Parking On Site 1
Water Access N
Accessibility None
Garage N
Private Pool N
Building
Story 3+
Sewer Public Sewer
Water Public
Architectural Style Colonial
Level or Stories 3+
New Construction N
Schools
Elementary Schools Aldrin
High Schools Herndon
School District Fairfax County Public Schools
Others
Senior Community No
Tax ID 11-4-3-4-9
Ownership Fee Simple
Special Listing Condition Standard
Read Less
Want to know what your home might be worth? Contact us for a FREE valuation!

Our team is ready to help you sell your home for the highest possible price ASAP







