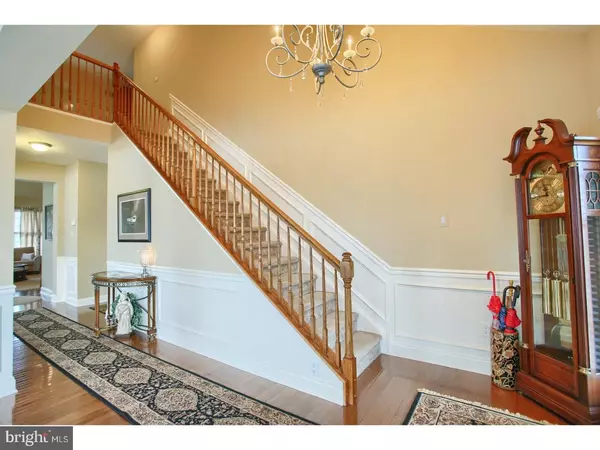$425,000
$430,000
1.2%For more information regarding the value of a property, please contact us for a free consultation.
195 MASTERS DR Pottstown, PA 19464
4 Beds
4 Baths
2,811 SqFt
Key Details
Sold Price $425,000
Property Type Single Family Home
Sub Type Detached
Listing Status Sold
Purchase Type For Sale
Square Footage 2,811 sqft
Price per Sqft $151
Subdivision Ravens Claw
MLS Listing ID 1004167705
Sold Date 02/28/18
Style Colonial
Bedrooms 4
Full Baths 3
Half Baths 1
HOA Fees $150/mo
HOA Y/N Y
Abv Grd Liv Area 2,811
Originating Board TREND
Year Built 2006
Annual Tax Amount $7,251
Tax Year 2018
Lot Size 9,862 Sqft
Acres 0.23
Lot Dimensions 83
Property Description
Welcome to this meticulously maintained home located in the premier residential golf community of Raven's Claw! Craftsmanship and modern elegance greet you upon entering the 2 story foyer that unfurls into an expansive formal living room with adjacent dining room. This open and bright space is accentuated by warm hardwood floors, tray ceilings, crown molding and detailed by architectural wainscoting. The homes comfortable sophistication continues into a sizable great room accentuated by a gas fireplace and cathedral ceilings. Entertain friends and family in a gourmet kitchen surrounded by crisp white cabinetry, stainless steel appliances and granite counter tops. The kitchens distinctive artisanal reverse painted glass backsplash is sure to be a conversation piece among guests. Relax and enjoy a drink or dine alfresco on your back porch, overlooking the rolling hills of the seventh hole, complete with retractable awnings. If you prefer an indoor oasis take retreat in the main level Master bedroom boasting a generously proportioned en suite bathroom and walk in closet. The first floor is concluded by a second bedroom, ideal for use as a study or home office, and a full guest bathroom. Two additional bedrooms and a third full bathroom are located on the second floor. Teeming with useable space this home features a finished basement with ample storage and an adjoining work room that is the epitome of a crafters paradise. The recreation space includes a second kitchen adorned with aluminum framed glass doors and a built in wine storage wall. This versatile, generously appointed, conveniently located, maintenance free home awaits it's next loving owner
Location
State PA
County Montgomery
Area Limerick Twp (10637)
Zoning R1
Rooms
Other Rooms Living Room, Dining Room, Primary Bedroom, Bedroom 2, Bedroom 3, Kitchen, Family Room, Bedroom 1, Laundry, Attic
Basement Full
Interior
Interior Features Primary Bath(s), Kitchen - Island, Butlers Pantry, 2nd Kitchen, Stall Shower, Kitchen - Eat-In
Hot Water Natural Gas
Heating Gas
Cooling Central A/C
Flooring Wood, Fully Carpeted, Tile/Brick
Fireplaces Number 1
Equipment Oven - Double, Energy Efficient Appliances, Built-In Microwave
Fireplace Y
Window Features Energy Efficient
Appliance Oven - Double, Energy Efficient Appliances, Built-In Microwave
Heat Source Natural Gas
Laundry Main Floor
Exterior
Exterior Feature Deck(s)
Garage Spaces 4.0
View Y/N Y
Water Access N
View Golf Course
Roof Type Shingle
Accessibility None
Porch Deck(s)
Attached Garage 2
Total Parking Spaces 4
Garage Y
Building
Story 2
Sewer Public Sewer
Water Public
Architectural Style Colonial
Level or Stories 2
Additional Building Above Grade
Structure Type Cathedral Ceilings,9'+ Ceilings,High
New Construction N
Schools
Elementary Schools Evans
Middle Schools Spring-Ford Ms 8Th Grade Center
High Schools Spring-Ford Senior
School District Spring-Ford Area
Others
Senior Community No
Tax ID 37-00-02939-021
Ownership Fee Simple
Read Less
Want to know what your home might be worth? Contact us for a FREE valuation!

Our team is ready to help you sell your home for the highest possible price ASAP

Bought with Mary Fay McGinty • BHHS Fox & Roach-Collegeville






