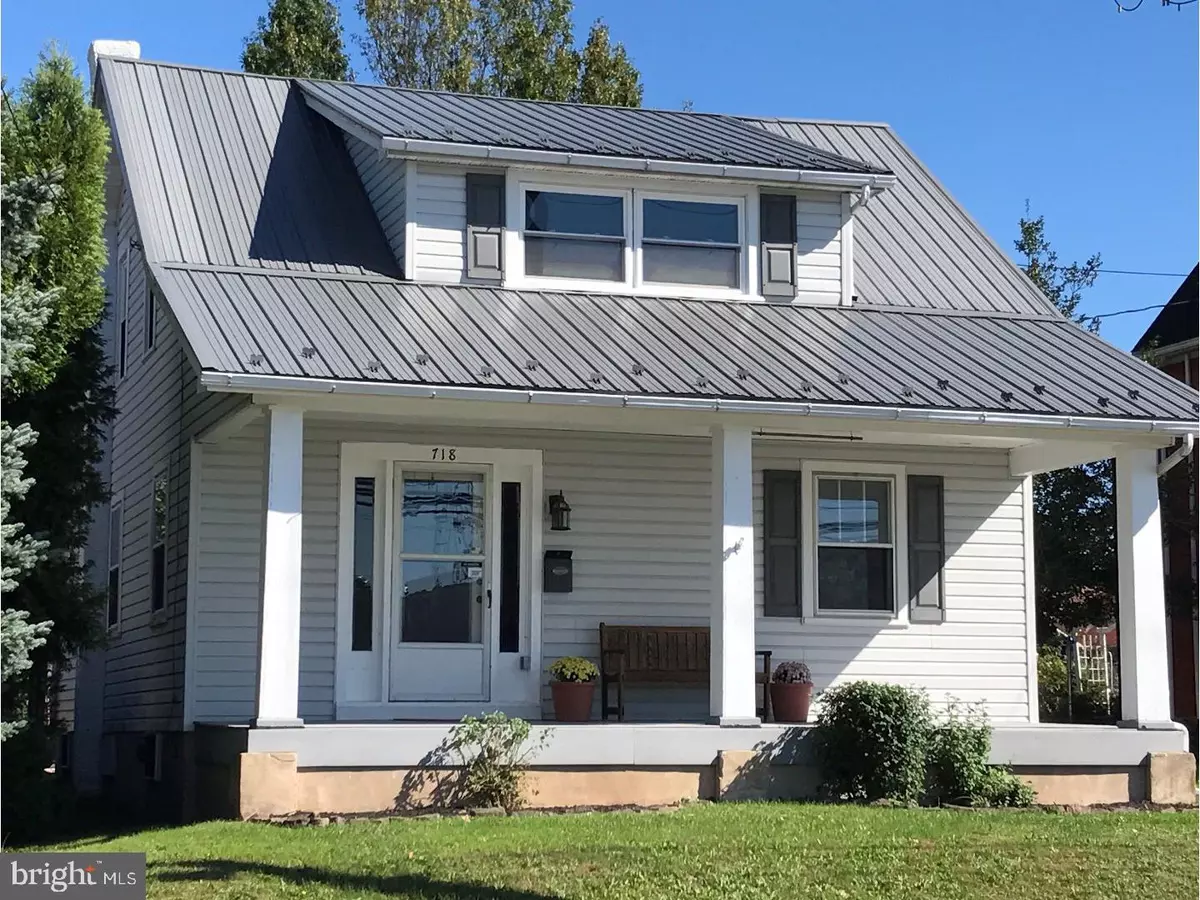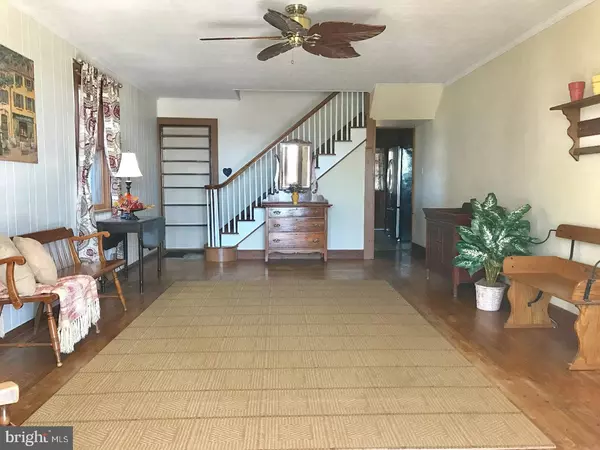$188,500
$189,900
0.7%For more information regarding the value of a property, please contact us for a free consultation.
718 MAIN ST Red Hill, PA 18076
3 Beds
1 Bath
2,648 SqFt
Key Details
Sold Price $188,500
Property Type Single Family Home
Sub Type Detached
Listing Status Sold
Purchase Type For Sale
Square Footage 2,648 sqft
Price per Sqft $71
Subdivision Red Hill Ests
MLS Listing ID 1003290627
Sold Date 01/31/18
Style Cape Cod
Bedrooms 3
Full Baths 1
HOA Y/N N
Abv Grd Liv Area 1,748
Originating Board TREND
Year Built 1940
Annual Tax Amount $3,567
Tax Year 2018
Lot Size 0.275 Acres
Acres 0.28
Lot Dimensions 60
Property Description
Charming, Classic CAPE COD is now available for sale on Main Street in the Boro of Red Hill. The attractive covered front porch is welcoming, a perfect spot for relaxation & neighborly visits. Offering 1748 sq ft of living space over 1.5 floors, this 3 bedroom home is located in the Upper Perkiomen School District. Features include hardwood floors, an attractive newer metal roof, a brand new furnace, & the inclusion of all appliances. The living room & dining room are quite expansive & light-filled. The kitchen affords plenty of space for cooking, pantry storage, & casual dining. The bedrooms - all located on the 2nd floor - are ample-sized, all w/shelving & sizable closets. A full bath & laundry room complete the floor plan. A full, unfinished basement provides abundant storage space w/a Bilco door egress to the rear yard. Outside, the .28 acre lot is flat & functional for play, gardening, seasonal enjoyment. A 1-car garage w/adjoining 3-car carport is located at the rear of the property. Built in 1940, this handsome house has good bones and awaits its new owners to make it their own. Quick access to major routes including the PA Turnpike. Easy commute to the Lehigh Valley & Philadelphia. Book a showing appt now!
Location
State PA
County Montgomery
Area Red Hill Boro (10617)
Zoning R3
Rooms
Other Rooms Living Room, Dining Room, Primary Bedroom, Bedroom 2, Kitchen, Bedroom 1, Laundry
Basement Full, Unfinished
Interior
Interior Features Butlers Pantry, Ceiling Fan(s), Kitchen - Eat-In
Hot Water Electric
Heating Oil, Forced Air
Cooling Wall Unit
Flooring Wood, Fully Carpeted, Vinyl
Equipment Dishwasher, Refrigerator, Built-In Microwave
Fireplace N
Appliance Dishwasher, Refrigerator, Built-In Microwave
Heat Source Oil
Laundry Main Floor
Exterior
Exterior Feature Patio(s), Porch(es)
Garage Garage Door Opener
Garage Spaces 4.0
Carport Spaces 3
Utilities Available Cable TV
Waterfront N
Water Access N
Roof Type Pitched,Metal
Accessibility None
Porch Patio(s), Porch(es)
Total Parking Spaces 4
Garage Y
Building
Lot Description Level, Front Yard, Rear Yard, SideYard(s)
Story 1.5
Sewer Public Sewer
Water Public
Architectural Style Cape Cod
Level or Stories 1.5
Additional Building Above Grade, Below Grade
New Construction N
Schools
Middle Schools Upper Perkiomen
High Schools Upper Perkiomen
School District Upper Perkiomen
Others
Senior Community No
Tax ID 17-00-00442-009
Ownership Fee Simple
Acceptable Financing Conventional, VA, FHA 203(b), USDA
Listing Terms Conventional, VA, FHA 203(b), USDA
Financing Conventional,VA,FHA 203(b),USDA
Read Less
Want to know what your home might be worth? Contact us for a FREE valuation!

Our team is ready to help you sell your home for the highest possible price ASAP

Bought with Ryan Godshall • RE/MAX Action Realty-Horsham






