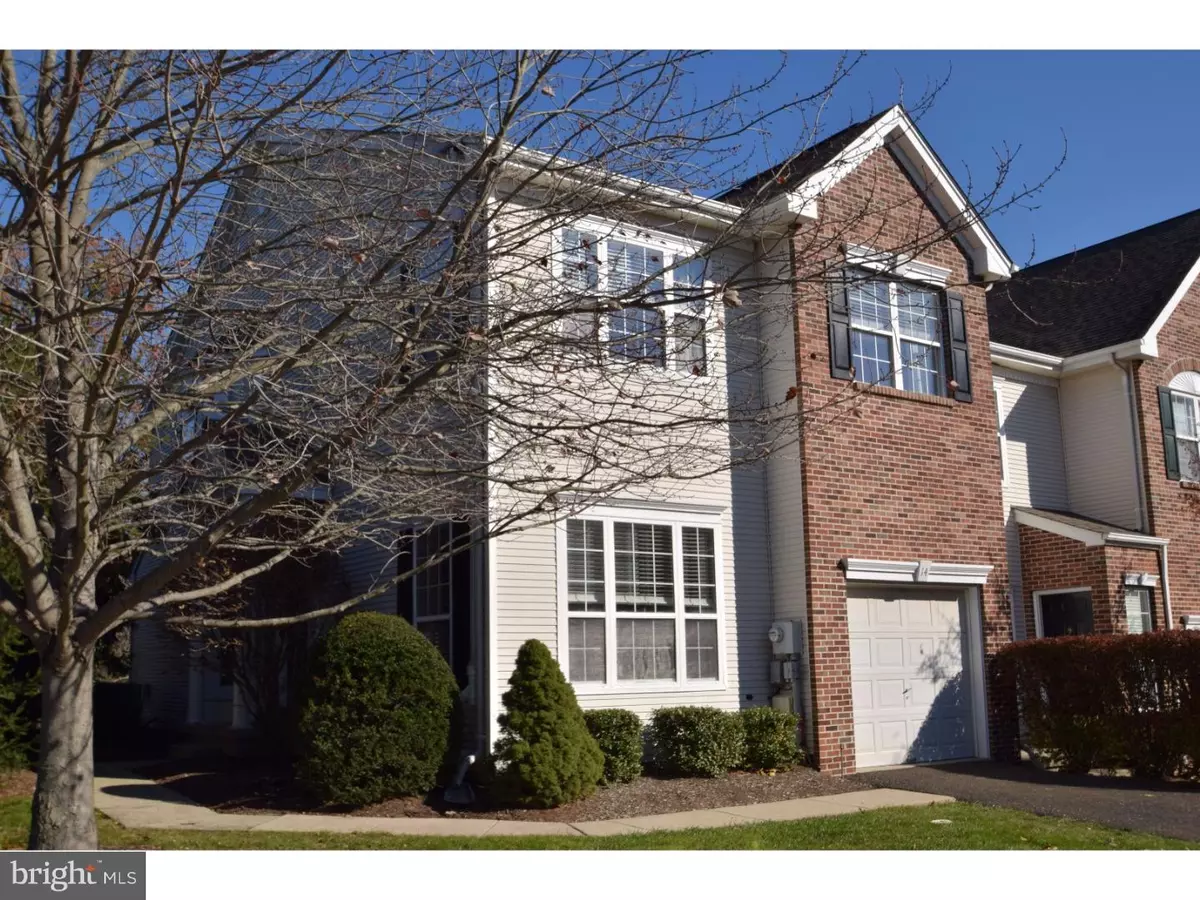Bought with Wendy Fricke • BHHS Fox & Roach -Yardley/Newtown
$467,000
$479,900
2.7%For more information regarding the value of a property, please contact us for a free consultation.
14 HERITAGE HILLS DR #39A Washington Crossing, PA 18977
3 Beds
3 Baths
2,108 SqFt
Key Details
Sold Price $467,000
Property Type Townhouse
Sub Type End of Row/Townhouse
Listing Status Sold
Purchase Type For Sale
Square Footage 2,108 sqft
Price per Sqft $221
Subdivision Heritage Hills
MLS Listing ID 1004176303
Sold Date 04/06/18
Style Traditional
Bedrooms 3
Full Baths 2
Half Baths 1
HOA Fees $285/mo
HOA Y/N Y
Abv Grd Liv Area 2,108
Year Built 1997
Annual Tax Amount $6,673
Tax Year 2017
Lot Dimensions 44,040
Property Sub-Type End of Row/Townhouse
Source TREND
Property Description
Absolutely gorgeous Hawthorne end unit backing to woods in pristine condition, enter thru secluded side entry into this lovely home. First floor offers a dramatic two story great room with palladium windows, wood burning fireplace with Morgan mantel and marble surround, entire first floor features hardwood flooring, gourmet kitchen with custom 42" cabinetry, granite, GE Profile stainless refrigerator, stainless steel dishwasher, exit to lovely deck overlooking woods, hardwood flooring, dining room with bump out bay, formal living room with hardwood flooring, finished lower level with recessed lighting, Berber carpeting, full view windows, sliders to patio and level lot with plenty of usable flat area for entertaining, all this backing treeline. In addition the lower level has a bonus room which could be used as an office or guest room. Main bedroom features plush carpeting and vaulted ceiling, two large walk in closets, main bath features elegant garden tub with bay window, new double vanity and flooring, stall shower, separate commode, second floor laundry with utility tub, two additional spacious bedrooms with plush carpeting, six panel doors, this home shows true pride of ownership located in the Council Rock schools!****NEW CARPETING ON 2ND FLOOR!!!*****
Location
State PA
County Bucks
Area Upper Makefield Twp (10147)
Zoning CM
Rooms
Other Rooms Living Room, Dining Room, Primary Bedroom, Bedroom 2, Kitchen, Family Room, Bedroom 1, Laundry, Other
Basement Full, Fully Finished
Interior
Interior Features Primary Bath(s), Kitchen - Island, Butlers Pantry, Ceiling Fan(s), Stall Shower, Kitchen - Eat-In
Hot Water Electric
Heating Electric, Hot Water
Cooling Central A/C
Flooring Wood, Fully Carpeted, Vinyl
Fireplaces Number 1
Fireplaces Type Marble
Equipment Built-In Range, Commercial Range, Dishwasher, Refrigerator, Disposal, Trash Compactor
Fireplace Y
Window Features Bay/Bow,Energy Efficient
Appliance Built-In Range, Commercial Range, Dishwasher, Refrigerator, Disposal, Trash Compactor
Heat Source Electric
Laundry Upper Floor
Exterior
Exterior Feature Deck(s), Roof
Garage Spaces 1.0
Utilities Available Cable TV
Amenities Available Swimming Pool, Tennis Courts
Water Access N
Roof Type Pitched,Shingle
Accessibility None
Porch Deck(s), Roof
Attached Garage 1
Total Parking Spaces 1
Garage Y
Building
Lot Description Corner, Level, Trees/Wooded, Rear Yard, SideYard(s)
Story 2
Foundation Concrete Perimeter
Above Ground Finished SqFt 2108
Sewer Public Sewer
Water Public
Architectural Style Traditional
Level or Stories 2
Additional Building Above Grade
Structure Type 9'+ Ceilings
New Construction N
Schools
Elementary Schools Sol Feinstone
Middle Schools Newtown
High Schools Council Rock High School North
School District Council Rock
Others
Pets Allowed Y
HOA Fee Include Pool(s),Common Area Maintenance,Ext Bldg Maint,Lawn Maintenance,Snow Removal,Trash
Senior Community No
Tax ID 47-031-001-039-00A
Ownership Condominium
SqFt Source 2108
Security Features Security System
Acceptable Financing Conventional
Listing Terms Conventional
Financing Conventional
Pets Allowed Case by Case Basis
Read Less
Want to know what your home might be worth? Contact us for a FREE valuation!

Our team is ready to help you sell your home for the highest possible price ASAP







