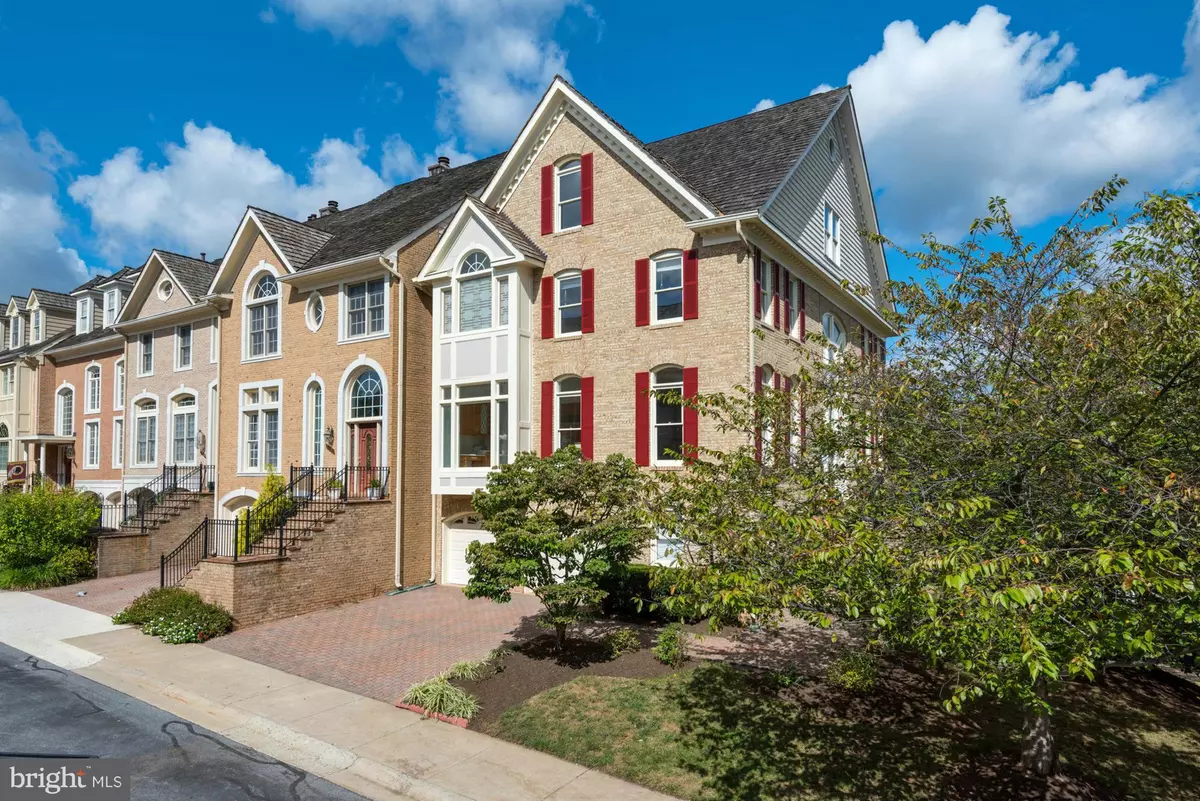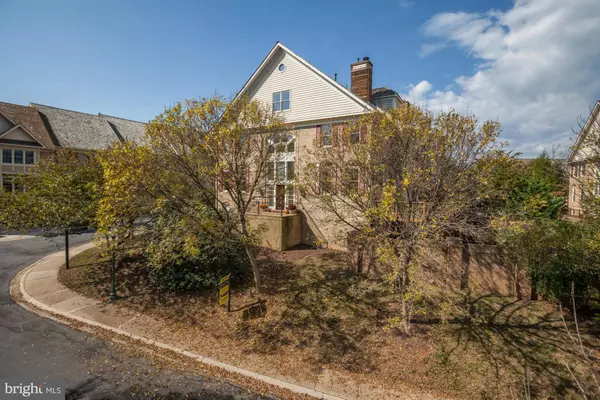$980,000
$1,000,000
2.0%For more information regarding the value of a property, please contact us for a free consultation.
7901 CRESTDALE DR Rockville, MD 20854
5 Beds
6 Baths
4,980 SqFt
Key Details
Sold Price $980,000
Property Type Townhouse
Sub Type End of Row/Townhouse
Listing Status Sold
Purchase Type For Sale
Square Footage 4,980 sqft
Price per Sqft $196
Subdivision Potomac Crest
MLS Listing ID 1002380519
Sold Date 12/30/15
Style Colonial
Bedrooms 5
Full Baths 4
Half Baths 2
HOA Fees $108/mo
HOA Y/N Y
Abv Grd Liv Area 4,010
Originating Board MRIS
Year Built 1992
Annual Tax Amount $11,080
Tax Year 2014
Lot Size 4,426 Sqft
Acres 0.1
Property Description
MAGNIFICENT LUXURY END UNIT TOWNHOME IN SOUGHT AFTER POTOMAC CREST COMMUNITY. FOUR SUNFILLED LEVELS WITH 5000 SQUARE FEET OF LIVING SPACE WITH GRAND STAIRCACE AND ELEVATOR. FIVE SPACIOUS BEDROOMS, ABUNDANT CLOSETS, NEUTRAL PALETTE THROUGHOUT. GORGEOUS DECK WITH PICTURESQUE VIEWS AND ENCLOSED PRIVATE PATIO SURROUNDED BY ATTRACTIVE 8 FOOT BRICK WALL.
Location
State MD
County Montgomery
Zoning R90
Rooms
Other Rooms Dining Room, Primary Bedroom, Bedroom 2, Bedroom 3, Bedroom 4, Bedroom 5, Kitchen, Game Room, Family Room, Foyer, 2nd Stry Fam Rm, Study, Great Room, Laundry, Mud Room, Storage Room, Utility Room, Workshop, Attic
Basement Outside Entrance, Side Entrance, Connecting Stairway, Walkout Level, Daylight, Full, Fully Finished, Heated, Improved, Shelving
Interior
Interior Features Kitchen - Table Space, Dining Area, Combination Kitchen/Living, Kitchen - Island, Kitchen - Eat-In, Window Treatments, Elevator, Wet/Dry Bar, Wood Floors, Floor Plan - Open
Hot Water Natural Gas
Heating Forced Air
Cooling Central A/C
Fireplaces Number 3
Equipment Cooktop - Down Draft, Dishwasher, Disposal, Dryer, Exhaust Fan, Humidifier, Icemaker, Microwave, Oven - Wall, Oven/Range - Gas, Refrigerator, Washer, Central Vacuum, Oven - Double, Water Heater, Cooktop, Intercom
Fireplace Y
Appliance Cooktop - Down Draft, Dishwasher, Disposal, Dryer, Exhaust Fan, Humidifier, Icemaker, Microwave, Oven - Wall, Oven/Range - Gas, Refrigerator, Washer, Central Vacuum, Oven - Double, Water Heater, Cooktop, Intercom
Heat Source Natural Gas
Exterior
Exterior Feature Deck(s), Balcony, Patio(s)
Garage Garage Door Opener
Garage Spaces 2.0
Fence Decorative, Rear
Community Features Covenants
Utilities Available Fiber Optics Available, Cable TV Available
View Y/N Y
Water Access N
View Garden/Lawn, Trees/Woods
Roof Type Shake
Accessibility None
Porch Deck(s), Balcony, Patio(s)
Attached Garage 2
Total Parking Spaces 2
Garage Y
Private Pool N
Building
Lot Description Corner, Landscaping
Story 3+
Sewer Public Sewer
Water Public
Architectural Style Colonial
Level or Stories 3+
Additional Building Above Grade, Below Grade
Structure Type 2 Story Ceilings,Dry Wall
New Construction N
Others
HOA Fee Include Lawn Maintenance
Senior Community No
Tax ID 161002862211
Ownership Fee Simple
Security Features Main Entrance Lock,Intercom,Fire Detection System,Sprinkler System - Indoor,Smoke Detector
Special Listing Condition Standard
Read Less
Want to know what your home might be worth? Contact us for a FREE valuation!

Our team is ready to help you sell your home for the highest possible price ASAP

Bought with Gary Sandstrom • Long & Foster Real Estate, Inc.






