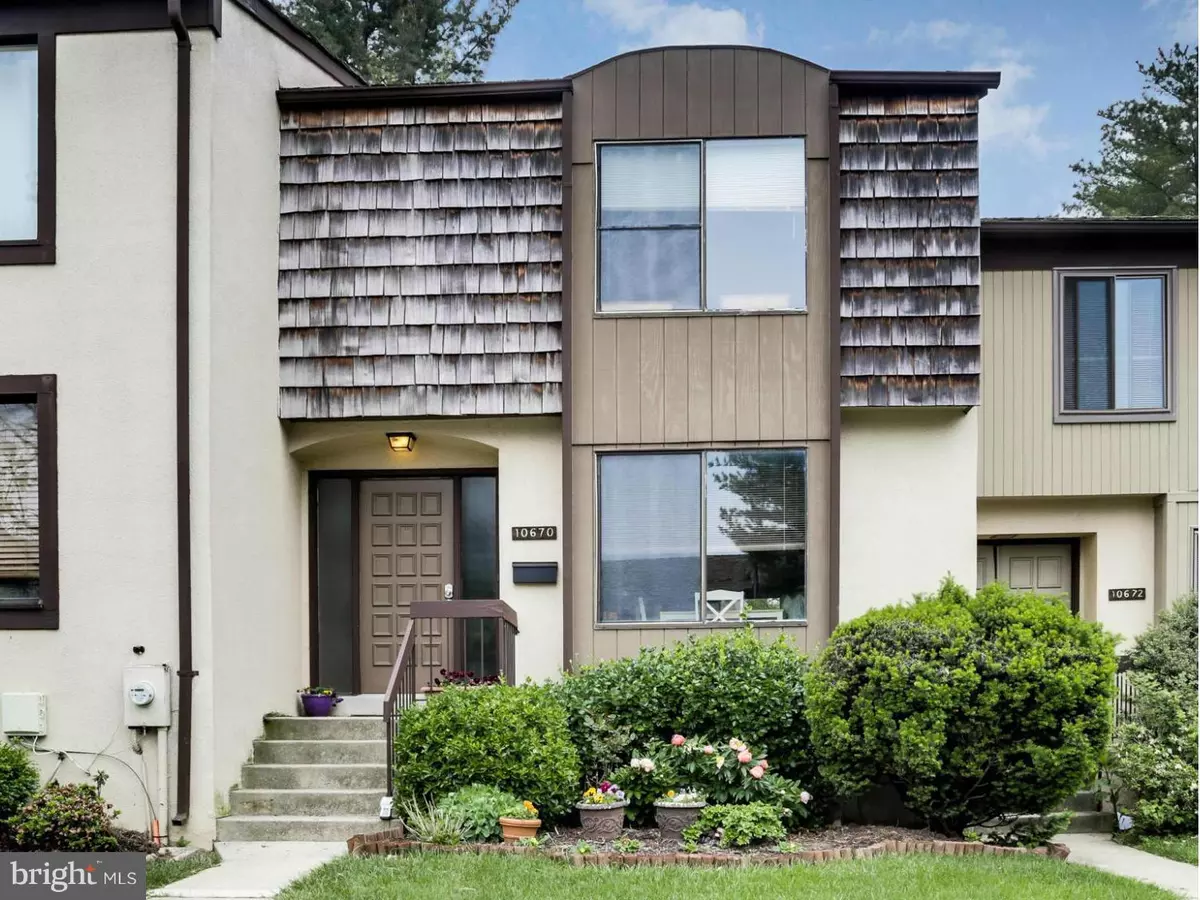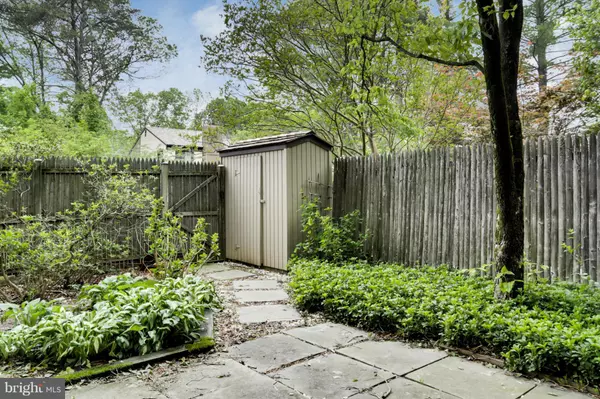$475,000
$469,900
1.1%For more information regarding the value of a property, please contact us for a free consultation.
10670 MUIRFIELD DR Potomac, MD 20854
3 Beds
4 Baths
1,627 Sqft Lot
Key Details
Sold Price $475,000
Property Type Townhouse
Sub Type Interior Row/Townhouse
Listing Status Sold
Purchase Type For Sale
Subdivision Inverness North
MLS Listing ID 1002422769
Sold Date 08/26/16
Style Traditional
Bedrooms 3
Full Baths 2
Half Baths 2
HOA Fees $52
HOA Y/N Y
Originating Board MRIS
Year Built 1977
Annual Tax Amount $4,556
Tax Year 2016
Lot Size 1,627 Sqft
Acres 0.04
Property Description
A Potomac townhouse priced to sell. 3 full floors, 3 bedrooms up with 2 full baths, half bath on main level and lower level. Lower Level rec room and storage. Eat in kitchen with separate dining room. Fireplace in living room main level with Walk out through glass doors to enclosed fenced court yard. Great opportunity to live in Potomac at a reasonable price!! New cedar roof only 10 months.
Location
State MD
County Montgomery
Zoning RT12
Rooms
Other Rooms Living Room, Dining Room, Primary Bedroom, Bedroom 2, Bedroom 3, Kitchen, Family Room, Foyer, Utility Room
Basement Connecting Stairway, Full, Fully Finished
Interior
Interior Features Kitchen - Table Space, Kitchen - Eat-In, Dining Area, Primary Bath(s), Window Treatments, Wood Floors, Floor Plan - Traditional
Hot Water Electric
Heating Forced Air, Heat Pump(s)
Cooling Central A/C
Fireplaces Number 1
Fireplaces Type Screen
Equipment Dishwasher, Disposal, Dryer, Oven/Range - Electric, Refrigerator, Washer
Fireplace Y
Appliance Dishwasher, Disposal, Dryer, Oven/Range - Electric, Refrigerator, Washer
Heat Source Electric
Exterior
Fence Rear
Community Features Building Restrictions, Commercial Vehicles Prohibited, Covenants, Parking, Rec Equip
Utilities Available Cable TV Available
Waterfront N
Water Access N
Roof Type Shake
Accessibility Other
Garage N
Private Pool N
Building
Lot Description Backs to Trees, Backs - Open Common Area
Story 3+
Sewer Public Sewer
Water Public
Architectural Style Traditional
Level or Stories 3+
Additional Building Shed
Structure Type Dry Wall
New Construction N
Schools
Elementary Schools Bells Mill
Middle Schools Cabin John
High Schools Winston Churchill
School District Montgomery County Public Schools
Others
HOA Fee Include Lawn Maintenance,Management
Senior Community No
Tax ID 161001723136
Ownership Fee Simple
Security Features Main Entrance Lock
Special Listing Condition Standard
Read Less
Want to know what your home might be worth? Contact us for a FREE valuation!

Our team is ready to help you sell your home for the highest possible price ASAP

Bought with Kathleen C Bowers • Bayshore Realtors






