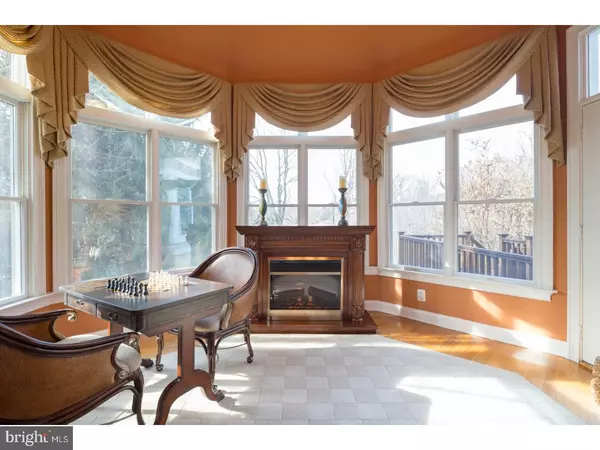$760,000
$785,000
3.2%For more information regarding the value of a property, please contact us for a free consultation.
732 RYDAL GREEN DR Rydal, PA 19046
4 Beds
5 Baths
5,241 SqFt
Key Details
Sold Price $760,000
Property Type Single Family Home
Sub Type Detached
Listing Status Sold
Purchase Type For Sale
Square Footage 5,241 sqft
Price per Sqft $145
Subdivision Rydal Green
MLS Listing ID 1000145900
Sold Date 04/30/18
Style Contemporary,French
Bedrooms 4
Full Baths 4
Half Baths 1
HOA Fees $525/mo
HOA Y/N Y
Abv Grd Liv Area 5,241
Originating Board TREND
Year Built 1997
Annual Tax Amount $17,747
Tax Year 2018
Lot Size 0.353 Acres
Acres 0.35
Lot Dimensions 100X156
Property Description
Welcome to this wonderful French Two Story Contemporary home located in the gated Community of Rydal Green. This home is move-in ready, nothing needs to be done. Enter the Foyer that leads to a Two Story formal Living Room with 18 ft ceilings and a wet bar, great for entertaining. Facing the beautiful secluded backyard is a Sunroom with a fireplace and access to a large deck that spans the back of the house. Formal dinners will be served in the Dining Room that has crown molding and a chair rail. There is a door to the beautiful Gourmet Kitchen. There is an eat-in area that accesses onto the back deck. The Kitchen has beautiful granite countertops, new appliances and a desk area, perfect for keeping daily notes, double wall ovens and an island that makes meal time easy. Off of the Kitchen is a Family Room with a stone gas fireplace. The Library also located on the first floor with built-in bookcases and a granite topped desk. Next to the Library is a powder room so if a first floor Bedroom is needed the Library could work. The second floor has four wonderfully sized Bedrooms with great closets. The Master Suite has a sitting room or Office area. The Master Bath has double sinks, a large stall shower, jacuzzi and a water closet. There are three more Bedrooms, one has it's own bath plus a Hall Bath. The large walk-out above ground lower level is like a second home. It features an Exercise Room, Billiard Room with a bar area with sink, Family Room and a Full Bath. There are sliding doors that lead to a brick patio. There is a whole-house generator. A must see!
Location
State PA
County Montgomery
Area Abington Twp (10630)
Zoning V
Rooms
Other Rooms Living Room, Dining Room, Primary Bedroom, Bedroom 2, Bedroom 3, Kitchen, Family Room, Bedroom 1, Other
Basement Full, Outside Entrance, Fully Finished
Interior
Interior Features Primary Bath(s), Kitchen - Island, Butlers Pantry, Ceiling Fan(s), Attic/House Fan, Stall Shower, Kitchen - Eat-In
Hot Water Natural Gas
Heating Gas, Forced Air, Zoned
Cooling Central A/C
Flooring Wood, Fully Carpeted, Tile/Brick
Fireplaces Number 2
Fireplaces Type Stone, Gas/Propane
Equipment Cooktop, Oven - Double, Dishwasher, Disposal, Built-In Microwave
Fireplace Y
Appliance Cooktop, Oven - Double, Dishwasher, Disposal, Built-In Microwave
Heat Source Natural Gas
Laundry Main Floor
Exterior
Exterior Feature Deck(s)
Parking Features Inside Access, Garage Door Opener, Oversized
Garage Spaces 5.0
Utilities Available Cable TV
Amenities Available Tennis Courts
Water Access N
Roof Type Pitched,Shingle
Accessibility None
Porch Deck(s)
Attached Garage 2
Total Parking Spaces 5
Garage Y
Building
Story 2
Sewer Public Sewer
Water Public
Architectural Style Contemporary, French
Level or Stories 2
Additional Building Above Grade
Structure Type Cathedral Ceilings
New Construction N
Schools
School District Abington
Others
HOA Fee Include Common Area Maintenance,Lawn Maintenance,Snow Removal,Alarm System
Senior Community No
Tax ID 30-00-61196-073
Ownership Fee Simple
Security Features Security System
Read Less
Want to know what your home might be worth? Contact us for a FREE valuation!

Our team is ready to help you sell your home for the highest possible price ASAP

Bought with Sherry L Lamelza • Coldwell Banker Hearthside-Doylestown






