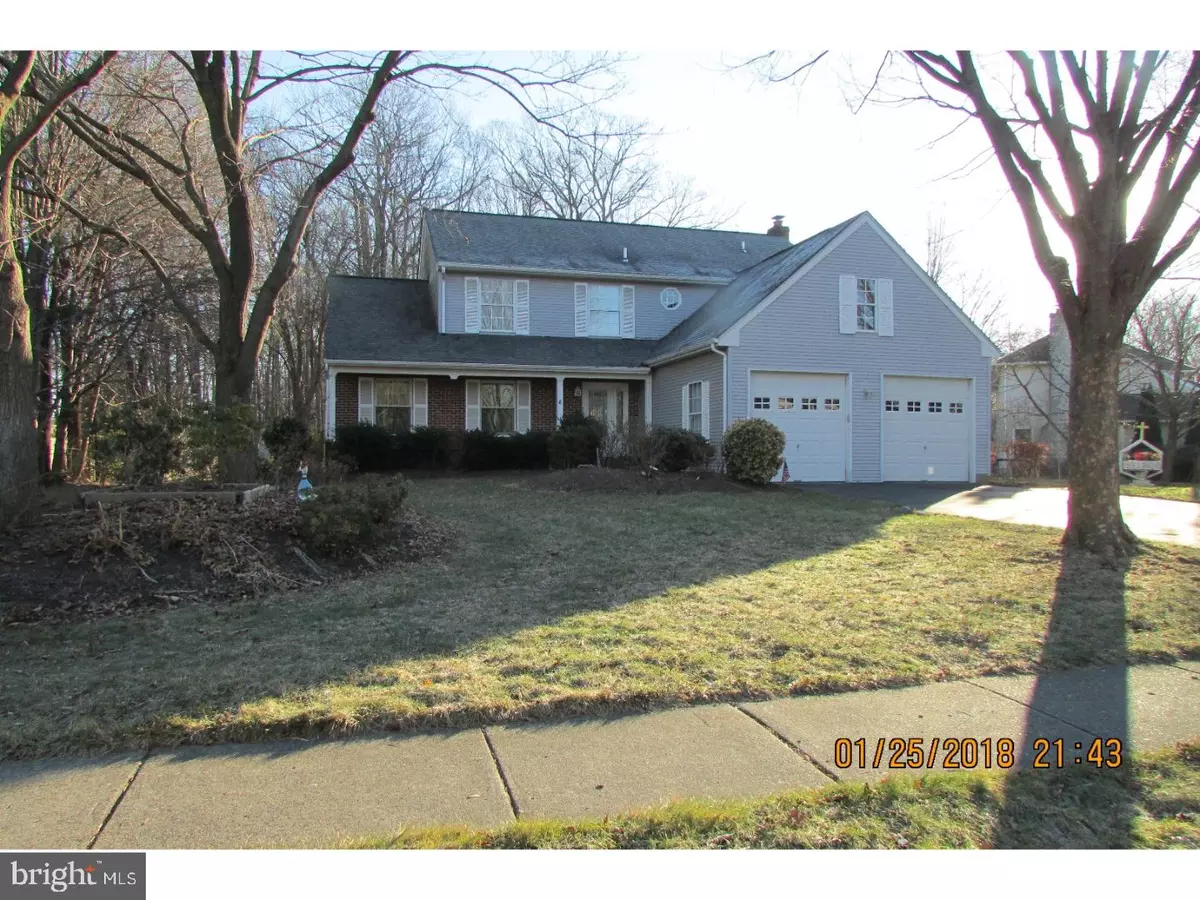$420,000
$434,900
3.4%For more information regarding the value of a property, please contact us for a free consultation.
246 EMERALD DR Yardley, PA 19067
4 Beds
3 Baths
2,668 SqFt
Key Details
Sold Price $420,000
Property Type Single Family Home
Sub Type Detached
Listing Status Sold
Purchase Type For Sale
Square Footage 2,668 sqft
Price per Sqft $157
Subdivision Yardley Oaks
MLS Listing ID 1004123523
Sold Date 05/04/18
Style Colonial
Bedrooms 4
Full Baths 2
Half Baths 1
HOA Y/N N
Abv Grd Liv Area 2,668
Originating Board TREND
Year Built 1989
Annual Tax Amount $9,008
Tax Year 2018
Lot Size 0.364 Acres
Acres 0.36
Lot Dimensions 90X176
Property Description
Meticulously maintained 4 bedroom. 2.5 bath Concord Colonial model offered by the original owner, ideally situated on a tranquil park-like setting within the desirable Yardley Oaks community. Features and upgrades include newer roof; new efficient Bryant Two-Stage 16 Seer heat pump & central a/c; upgraded eat-in kitchen with Rocksolid granite countertops & backsplash, large breakfast area, new GE self-cleaning Range & Microwave, garbage disposal, & island cabinetry; hardwood floors in the kitchen & family room; cozy family room with newer french doors leading to deck in back & brick fireplace with decorative mantel; Toro sprinkler system for the professionally landscaped grounds; Honeywell whole house 20kW standby generator; large master bedroom suite with walk-in closet, walk-in floored attic, dressing area & full bath with whirlpool tub; newer efficient windows t/o downstairs & in the master bedroom suite; sizeable brick porch in front of home; 26' x 25' 2-tier deck overlooking a coy pond and picturesque park-like back yard; new front door; large (32' x 26') basement with wainscotting, french drain & sump pump, built-in shelving & workbench: (2) brick walkways leading from the driveway to the Porch and the other to the deck; Acorn Stairlift leading up the stairs which will be removed if not needed; security system; Amerigas propane tank in back yard to service the backup generator when needed; (2) ceiling fans and much more! Award winning Pennsbury school system. Convenient access to shopping, houses of worship, recreation & commute routes to Center City, NYC and the Princeton corridor. Must be seen to be fully appreciated !
Location
State PA
County Bucks
Area Lower Makefield Twp (10120)
Zoning R3
Rooms
Other Rooms Living Room, Dining Room, Primary Bedroom, Bedroom 2, Bedroom 3, Kitchen, Family Room, Bedroom 1, Laundry, Attic
Basement Full, Unfinished, Drainage System
Interior
Interior Features Primary Bath(s), Kitchen - Island, Butlers Pantry, Ceiling Fan(s), Sprinkler System, Kitchen - Eat-In
Hot Water Electric
Heating Heat Pump - Electric BackUp, Forced Air
Cooling Central A/C
Flooring Wood, Fully Carpeted
Fireplaces Number 1
Fireplaces Type Brick, Gas/Propane
Equipment Cooktop, Oven - Self Cleaning, Dishwasher, Disposal
Fireplace Y
Window Features Replacement
Appliance Cooktop, Oven - Self Cleaning, Dishwasher, Disposal
Laundry Main Floor
Exterior
Exterior Feature Deck(s), Porch(es)
Parking Features Inside Access, Garage Door Opener
Garage Spaces 5.0
Utilities Available Cable TV
Water Access N
Roof Type Pitched,Shingle
Accessibility Mobility Improvements
Porch Deck(s), Porch(es)
Attached Garage 2
Total Parking Spaces 5
Garage Y
Building
Lot Description Level, Front Yard, Rear Yard, SideYard(s)
Story 2
Foundation Brick/Mortar
Sewer Public Sewer
Water Public
Architectural Style Colonial
Level or Stories 2
Additional Building Above Grade
New Construction N
Schools
High Schools Pennsbury
School District Pennsbury
Others
Senior Community No
Tax ID 20-063-244
Ownership Fee Simple
Security Features Security System
Acceptable Financing Conventional, VA, FHA 203(b)
Listing Terms Conventional, VA, FHA 203(b)
Financing Conventional,VA,FHA 203(b)
Read Less
Want to know what your home might be worth? Contact us for a FREE valuation!

Our team is ready to help you sell your home for the highest possible price ASAP

Bought with Anthony Paul Pinto • Century 21 Veterans-Newtown






