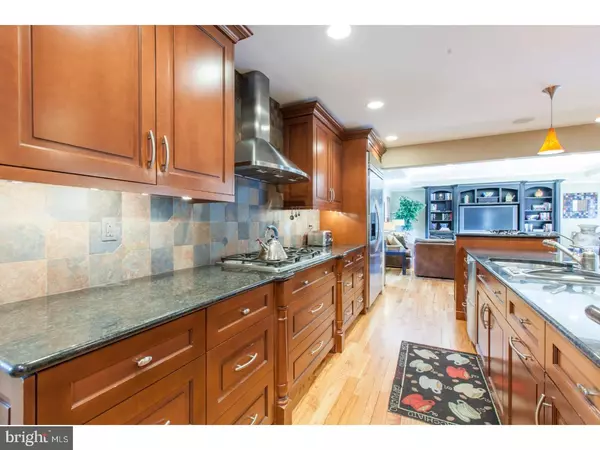$685,000
$689,900
0.7%For more information regarding the value of a property, please contact us for a free consultation.
19 RAPP RUN RD Dresher, PA 19025
4 Beds
4 Baths
3,512 SqFt
Key Details
Sold Price $685,000
Property Type Single Family Home
Sub Type Detached
Listing Status Sold
Purchase Type For Sale
Square Footage 3,512 sqft
Price per Sqft $195
Subdivision Dublin Hunt Ii
MLS Listing ID 1000243450
Sold Date 05/14/18
Style Colonial,Tudor
Bedrooms 4
Full Baths 3
Half Baths 1
HOA Y/N N
Abv Grd Liv Area 3,512
Originating Board TREND
Year Built 1988
Annual Tax Amount $14,631
Tax Year 2018
Lot Size 0.512 Acres
Acres 0.51
Lot Dimensions 119
Property Description
Something Very Special in the Popular Dublin Hunt Community! Sophisticated Design with Sunlit Spaces Offering an Open Floor Plan with Soaring Ceilings in this Well Maintained Home. The Sprawling Gourmet Kitchen Addition is a Chef's Dream with Tremendous Cabinet & Granite Countertop Space, a Huge 11 Ft. Center Island with Storage & Top of the Line Stainless Steel Appliances Including Dacor 5 Burner Gas Range & Wall Oven with Convection & Warming Drawer, Convection Microwave, Gaggenau Built-in Steamer, Fisher Paykel Dish Drawers, Maple Cabinetry with Crown Molding, Soft Close Drawers, Under Counter Lights, Huge Walk-in Pantry Closet, Hardwood Floor & Recessed Lighting all to Inspire Culinary Creations. The Connecting Breakfast Room Provides a Butler's Pantry with Custom Cabinetry and Granite Counters. Retreat to the Adjacent Family Room Offering a Coffered Ceiling, Terrific Built-in, Hardwood Floor, Recessed Lighting & Sliding Door Affording Access to the Paver Patio for Seamless Indoor-Outdoor Gatherings. The Impressive 2 Story Reception Hall with Hardwood Floors Leads Guests to the Large Living Room Graced with a Vaulted Ceiling, Expansive Windows and Recessed Lighting Perfect for Quiet Nights and Special Occasions. Beautifully Proportioned Dining Room will Allow you to Entertain in Uncrowded Comfort. Double Door Entry to Office with Custom Built-ins & Window Seat. The Tiled Mud Room Addition Offers Convenient Access from the Driveway, & Provides Custom Cubbies. A Bonus Room off the Kitchen, with Organizers, was the Former Laundry Room. The Master Bedroom Suite Features Vaulted Ceiling, Oversized Walk-in Closet with Organizers and Luxurious Remodeled En-Suite Bath with Custom Cabinetry, Double Sinks, Jetted Tub and Walk-in Double Stall Shower. There are 3 Additional Bedrooms all with Walk-in Closets and an Updated Hall Bath. Finished Lower Level for Party Entertaining Offers In-Law Suite/Au Pair Bedroom, Full Bath Plus Huge Unfinished Area (with Bilco Doors) to Cure Your Storage Problems. The Backyard is a Welcome Oasis as you Float in the Gray Bottom Heated Salt Water Pool & Spa on Warm Summer Afternoons & Also Enjoy a Large Open Play Space. Additional Improvements: New Carpet on Steps, Hall & Master Bedroom; Attached Outdoor Storage Area; Attached Trash Room; Surround Sound in Kitchen, Breakfast Room & Rear Patio. Located in Close Proximity to Shopping, Restaurants, LifeTime Fitness; LA Fitness; Train Stations; Major Arteries and the Town of Ambler.
Location
State PA
County Montgomery
Area Upper Dublin Twp (10654)
Zoning A2
Rooms
Other Rooms Living Room, Dining Room, Primary Bedroom, Bedroom 2, Bedroom 3, Kitchen, Family Room, Bedroom 1, Laundry, Other, Attic
Basement Full, Outside Entrance, Fully Finished
Interior
Interior Features Primary Bath(s), Kitchen - Island, Butlers Pantry, Skylight(s), Ceiling Fan(s), WhirlPool/HotTub, Stall Shower, Dining Area
Hot Water Natural Gas
Heating Gas, Forced Air
Cooling Central A/C
Flooring Wood, Fully Carpeted, Tile/Brick
Equipment Cooktop, Built-In Range, Oven - Wall, Oven - Self Cleaning, Dishwasher, Refrigerator, Disposal, Built-In Microwave
Fireplace N
Appliance Cooktop, Built-In Range, Oven - Wall, Oven - Self Cleaning, Dishwasher, Refrigerator, Disposal, Built-In Microwave
Heat Source Natural Gas
Laundry Main Floor
Exterior
Exterior Feature Patio(s)
Garage Inside Access, Garage Door Opener
Garage Spaces 5.0
Fence Other
Pool In Ground
Utilities Available Cable TV
Waterfront N
Water Access N
Roof Type Pitched,Shingle
Accessibility None
Porch Patio(s)
Attached Garage 2
Total Parking Spaces 5
Garage Y
Building
Lot Description Cul-de-sac, Level
Story 2
Sewer Public Sewer
Water Public
Architectural Style Colonial, Tudor
Level or Stories 2
Additional Building Above Grade
Structure Type Cathedral Ceilings,High
New Construction N
Schools
Elementary Schools Thomas Fitzwater
Middle Schools Sandy Run
High Schools Upper Dublin
School District Upper Dublin
Others
Senior Community No
Tax ID 54-00-13709-142
Ownership Fee Simple
Security Features Security System
Read Less
Want to know what your home might be worth? Contact us for a FREE valuation!

Our team is ready to help you sell your home for the highest possible price ASAP

Bought with Paul A Friedman • Keller Williams Real Estate-Blue Bell






